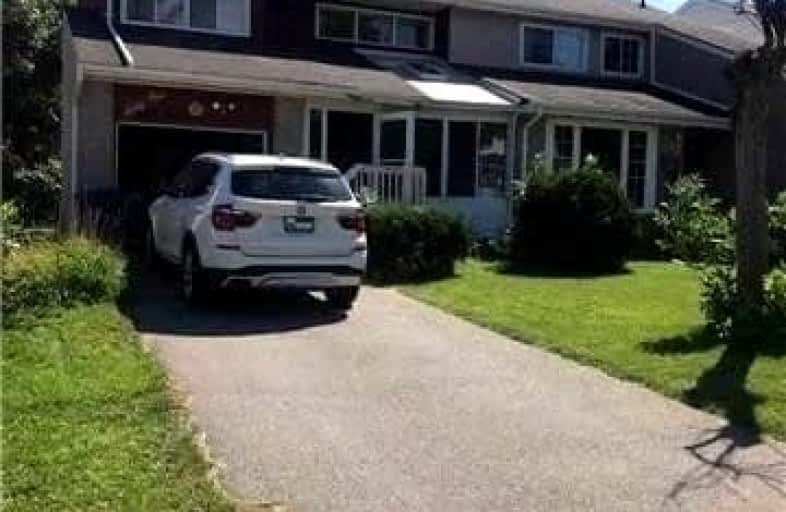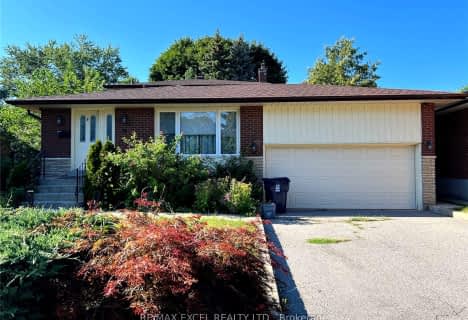
Francis Libermann Catholic Elementary Catholic School
Elementary: CatholicÉÉC Saint-Jean-de-Lalande
Elementary: CatholicSt Ignatius of Loyola Catholic School
Elementary: CatholicAnson S Taylor Junior Public School
Elementary: PublicIroquois Junior Public School
Elementary: PublicPercy Williams Junior Public School
Elementary: PublicDelphi Secondary Alternative School
Secondary: PublicMsgr Fraser-Midland
Secondary: CatholicSir William Osler High School
Secondary: PublicFrancis Libermann Catholic High School
Secondary: CatholicAlbert Campbell Collegiate Institute
Secondary: PublicAgincourt Collegiate Institute
Secondary: Public-
Sandhurst Supermarket
1001 Sandhurst Circle Unit # 5 & 6, Scarborough 0.7km -
SMAA Corporation
5250 Finch Avenue East Unit 7, Scarborough 0.93km -
Food Basics
1571 Sandhurst Circle, Scarborough 1.16km
-
The Beer Store
1001 Sandhurst Circle, Scarborough 0.73km -
LCBO
Square Plaza, 1571 Sandhurst Circle, Scarborough 1.05km -
Wine Rack
1755 Brimley Road, Scarborough 2.93km
-
Country Style
Esso, 2201 McCowan Road, Scarborough 0.58km -
Malaysian Garam Masala
1001 Sandhurst Circle, Scarborough 0.69km -
Shai Pizza Wings
1001 Sandhurst Circle, Scarborough 0.7km
-
Country Style
Esso, 2201 McCowan Road, Scarborough 0.58km -
Country Style
Toronto 0.64km -
Tim Hortons
5220 Finch Avenue East, Scarborough 0.74km
-
RBC Royal Bank
1571 Sandhurst Circle, Toronto 1.03km -
TD Canada Trust Branch and ATM
1571 Sandhurst Circle, Scarborough 1.04km -
City Credit Solutions
1571 Sandhurst Circle, Scarborough 1.1km
-
Esso
2201 McCowan Road, Scarborough 0.62km -
Canadian Tire Gas+
4650 Sheppard Avenue East, Scarborough 1.54km -
Shell
2650 Brimley Road, Scarborough 1.58km
-
Scarborough Wing Chun
126, Shorting Road, Scarborough 1.33km -
Mind Body Soul Studios
36-4500 Sheppard Avenue East, Scarborough 1.68km -
Baby and Mommy Care
80 Nashdene Road, Scarborough 1.71km
-
Chartwell Park
99 Kenhatch Boulevard, Toronto 0.31km -
Iroquois Park
295 Chartland Boulevard South, Scarborough 0.89km -
Richmond Park
Scarborough 1.01km
-
Toronto Public Library - Woodside Square Branch
1571 Sandhurst Circle, Scarborough 1.07km -
Toronto Public Library - Burrows Hall Branch
1081 Progress Avenue, Scarborough 2.23km -
Toronto Public Library - Goldhawk Park Branch
295 Alton Towers Circle, Scarborough 2.73km
-
Royal Medical and Professional Centre
2225 Markham Road, Scarborough 1.33km -
HolterHealth.com
4810 Sheppard Avenue East Unit# 225, Scarborough 1.49km -
Pharmalinx Medical Centre and Pharmacy - Scarborough
2101 Brimley Road Unit 103, Scarborough 1.88km
-
ValuePlus Pharmacy
5215 Finch Avenue East Unit 211, Scarborough 0.62km -
Mohan Homeopathy Clinic @ Mohan Wellness
5200 Finch Avenue East Suite 211, Scarborough 0.7km -
Remedy'sRx - Arogya Pharmacy
102-5200 Finch Avenue East, Scarborough 0.7km
-
GTA Square Mall
5215 Finch Avenue East, Scarborough 0.63km -
Inspire Imports
2-5230 Finch Avenue East, Scarborough 0.79km -
Woodside Square
1571 Sandhurst Circle, Scarborough 1.04km
-
Woodside Square Cinemas
1571 Sandhurst Circle, Scarborough 1.1km -
Cineplex Cinemas Scarborough
Scarborough Town Centre, 300 Borough Drive, Scarborough 3.19km
-
goose KTV
1001 Sandhurst Circle, Scarborough 0.69km -
Maritime Recreation Hall - Party Hall Rentals
80-119 Nashdene Road, Scarborough 1.78km -
Coco cola
180 Malvern Street, Scarborough 1.78km
- 2 bath
- 3 bed
Lower-26 Stainforth Drive, Toronto, Ontario • M1S 1L8 • Agincourt South-Malvern West










