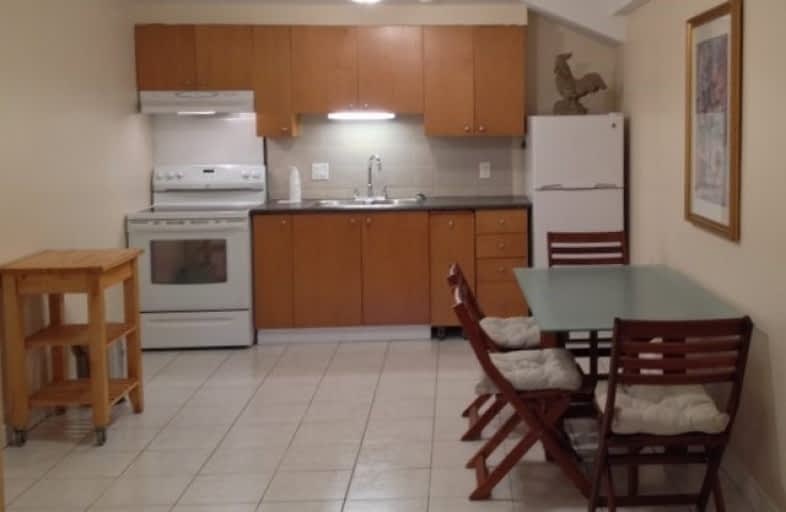
Lamberton Public School
Elementary: Public
0.52 km
Yorkwoods Public School
Elementary: Public
0.79 km
Topcliff Public School
Elementary: Public
0.22 km
Driftwood Public School
Elementary: Public
0.87 km
Oakdale Park Middle School
Elementary: Public
1.03 km
St Wilfrid Catholic School
Elementary: Catholic
0.62 km
Emery EdVance Secondary School
Secondary: Public
2.65 km
Msgr Fraser College (Norfinch Campus)
Secondary: Catholic
1.55 km
C W Jefferys Collegiate Institute
Secondary: Public
0.67 km
Emery Collegiate Institute
Secondary: Public
2.60 km
James Cardinal McGuigan Catholic High School
Secondary: Catholic
1.44 km
Westview Centennial Secondary School
Secondary: Public
1.43 km




