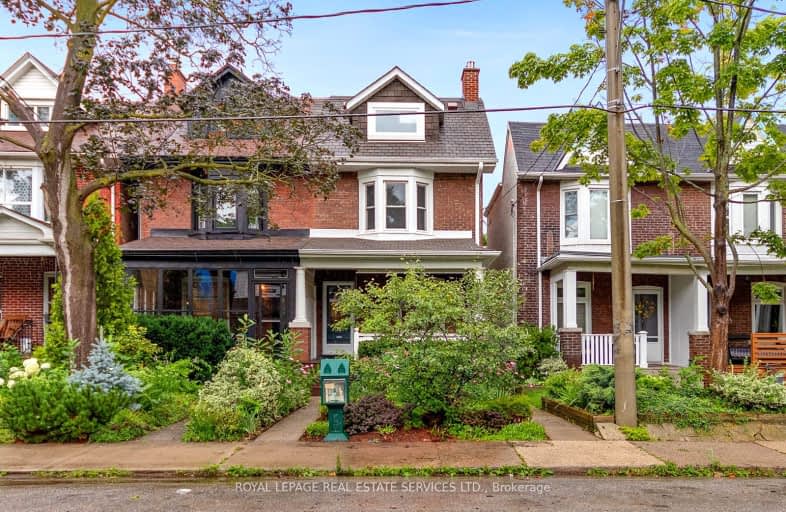Very Walkable
- Most errands can be accomplished on foot.
Excellent Transit
- Most errands can be accomplished by public transportation.
Very Bikeable
- Most errands can be accomplished on bike.

High Park Alternative School Junior
Elementary: PublicKing George Junior Public School
Elementary: PublicJames Culnan Catholic School
Elementary: CatholicAnnette Street Junior and Senior Public School
Elementary: PublicSt Cecilia Catholic School
Elementary: CatholicRunnymede Junior and Senior Public School
Elementary: PublicThe Student School
Secondary: PublicUrsula Franklin Academy
Secondary: PublicRunnymede Collegiate Institute
Secondary: PublicBlessed Archbishop Romero Catholic Secondary School
Secondary: CatholicWestern Technical & Commercial School
Secondary: PublicHumberside Collegiate Institute
Secondary: Public-
Tail Of The Junction
3367 Dundas Street W, Toronto, ON M6S 2R9 0.48km -
Doc’s Green Door Lounge
3106 Dundas Street West, Toronto, ON M6P 2A1 0.62km -
Axis Gallery & Grill
3048 Dundas Street W, Toronto, ON M6P 1Z3 0.79km
-
7-Eleven
3355 Dundas St W, Toronto, ON M6S 2R8 0.46km -
Tim Hortons
3157 Dundas St W, Toronto, ON M6P 2A2 0.52km -
Doc’s Green Door Lounge
3106 Dundas Street West, Toronto, ON M6P 2A1 0.62km
-
The Motion Room
3431 Dundas Street W, Toronto, ON M6S 2S4 0.66km -
West Toronto CrossFit
142 Vine Avenue, Unit B7, Toronto, ON M6P 2T2 0.98km -
System Fitness
2100 Bloor Street W, Toronto, ON M6S 1M7 1.22km
-
The Junction Chemist Pharmacy
3138 Dundas Street W, Toronto, ON M6P 2A1 0.56km -
Shoppers Drug Mart
3446 Dundas Street W, Toronto, ON M6S 2S1 0.74km -
Lingeman I D A Pharmacy
411 Jane Street, Toronto, ON M6S 3Z6 0.78km
-
Buddha Pie
514B Annette Street, Toronto, ON M6P 1S3 0.18km -
Grillway
522 Annette Street, Toronto, ON M6S 1P9 0.19km -
JP Sushi
520 Annette Street, Toronto, ON M6P 1S3 0.18km
-
Toronto Stockyards
590 Keele Street, Toronto, ON M6N 3E7 1.39km -
Stock Yards Village
1980 St. Clair Avenue W, Toronto, ON M6N 0A3 1.47km -
Galleria Shopping Centre
1245 Dupont Street, Toronto, ON M6H 2A6 3.08km
-
FreshCo
3400 Dundas Street W, York, ON M6S 2S1 0.66km -
Stari Grad
3029 Dundas Street W, Toronto, ON M6P 0.82km -
Tim & Sue's No Frills
372 Pacific Ave, Toronto, ON M6P 2R1 0.89km
-
LCBO - Dundas and Jane
3520 Dundas St W, Dundas and Jane, York, ON M6S 2S1 0.91km -
The Beer Store
3524 Dundas St W, York, ON M6S 2S1 0.94km -
The Beer Store
2153 St. Clair Avenue, Toronto, ON M6N 1K5 1.06km
-
High Park Nissan
3275 Dundas Street W, Toronto, ON M6P 2A5 0.39km -
Junction Car Wash
3193 Dundas Street W, Toronto, ON M6P 2A2 0.44km -
Marsh's Stoves & Fireplaces
3322 Dundas Street W, Toronto, ON M6P 2A4 0.46km
-
Revue Cinema
400 Roncesvalles Ave, Toronto, ON M6R 2M9 2.55km -
Kingsway Theatre
3030 Bloor Street W, Toronto, ON M8X 1C4 3.11km -
The Royal Cinema
608 College Street, Toronto, ON M6G 1A1 5.25km
-
Annette Branch Public Library
145 Annette Street, Toronto, ON M6P 1P3 1.04km -
Jane Dundas Library
620 Jane Street, Toronto, ON M4W 1A7 1.07km -
Runnymede Public Library
2178 Bloor Street W, Toronto, ON M6S 1M8 1.19km
-
St Joseph's Health Centre
30 The Queensway, Toronto, ON M6R 1B5 3.35km -
Humber River Regional Hospital
2175 Keele Street, York, ON M6M 3Z4 3.98km -
Toronto Rehabilitation Institute
130 Av Dunn, Toronto, ON M6K 2R6 4.76km
-
Willard Gardens Parkette
55 Mayfield Rd, Toronto ON M6S 1K4 1.57km -
Rennie Park
1 Rennie Ter, Toronto ON M6S 4Z9 1.8km -
Rennie Park Rink
1 Rennie Terr (in Rennie Park), Toronto ON M8Y 1A2 1.99km
-
RBC Royal Bank
2329 Bloor St W (Windermere Ave), Toronto ON M6S 1P1 1.3km -
President's Choice Financial ATM
3671 Dundas St W, Etobicoke ON M6S 2T3 1.36km -
TD Bank Financial Group
1347 St Clair Ave W, Toronto ON M6E 1C3 2.84km


