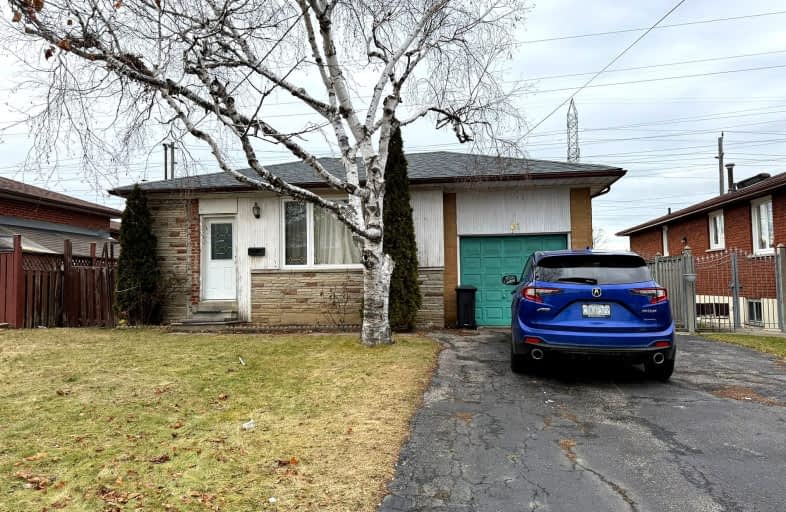Very Walkable
- Most errands can be accomplished on foot.
78
/100
Excellent Transit
- Most errands can be accomplished by public transportation.
74
/100
Very Bikeable
- Most errands can be accomplished on bike.
83
/100

Gosford Public School
Elementary: Public
0.68 km
Topcliff Public School
Elementary: Public
0.66 km
St Francis de Sales Catholic School
Elementary: Catholic
0.81 km
Brookview Middle School
Elementary: Public
0.78 km
Driftwood Public School
Elementary: Public
0.23 km
St Charles Garnier Catholic School
Elementary: Catholic
0.32 km
Emery EdVance Secondary School
Secondary: Public
2.41 km
Msgr Fraser College (Norfinch Campus)
Secondary: Catholic
1.09 km
C W Jefferys Collegiate Institute
Secondary: Public
1.20 km
Emery Collegiate Institute
Secondary: Public
2.36 km
James Cardinal McGuigan Catholic High School
Secondary: Catholic
1.75 km
Westview Centennial Secondary School
Secondary: Public
1.25 km
-
Antibes Park
58 Antibes Dr (at Candle Liteway), Toronto ON M2R 3K5 5.65km -
Earl Bales Park
4300 Bathurst St (Sheppard St), Toronto ON M3H 6A4 6.33km -
Earl Bales Park
4169 Bathurst St, Toronto ON M3H 3P7 6.7km
-
BMO Bank of Montreal
1 York Gate Blvd (Jane/Finch), Toronto ON M3N 3A1 0.5km -
CIBC
8099 Keele St (at Highway 407), Concord ON L4K 1Y6 5.42km -
Continental Currency Exchange
3401 Dufferin St, Toronto ON M6A 2T9 6.36km



