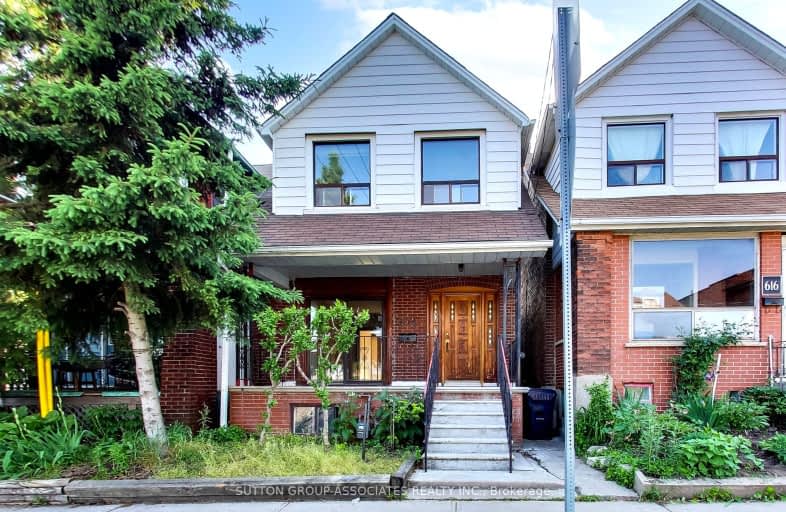Very Walkable
- Most errands can be accomplished on foot.
Excellent Transit
- Most errands can be accomplished by public transportation.
Very Bikeable
- Most errands can be accomplished on bike.

St. Bruno _x0013_ St. Raymond Catholic School
Elementary: CatholicSt Alphonsus Catholic School
Elementary: CatholicHillcrest Community School
Elementary: PublicWinona Drive Senior Public School
Elementary: PublicMcMurrich Junior Public School
Elementary: PublicHumewood Community School
Elementary: PublicMsgr Fraser Orientation Centre
Secondary: CatholicWest End Alternative School
Secondary: PublicMsgr Fraser College (Alternate Study) Secondary School
Secondary: CatholicVaughan Road Academy
Secondary: PublicOakwood Collegiate Institute
Secondary: PublicLoretto College School
Secondary: Catholic-
Wise Guys Bar & Grill
682 Street Clair Avenue W, Toronto, ON M6C 1B1 0.21km -
Senso Bar & Restaurant
730 St Clair Ave W, Toronto, ON M6C 1B3 0.22km -
The Rushton
740 St Clair Ave W, Toronto, ON M6C 1B3 0.23km
-
Les Moulins La Fayette
689 St Clair Avenue W, Toronto, ON M6C 1B2 0.15km -
Baker and Scone
693 St. Clair W, Toronto, ON M6C 1B2 0.16km -
CocoaLatte
671 St. Clair Avenue W, Toronto, ON M6C 1A7 0.18km
-
Shoppers Drug Mart
523 St Clair Ave W, Toronto, ON M6C 1A1 0.58km -
Glenholme Pharmacy
896 St Clair Ave W, Toronto, ON M6C 1C5 0.63km -
Clairhurst Medical Pharmacy
1466 Bathurst Street, Toronto, ON M6C 1A1 0.64km
-
Natural Japaneats
601 Christie Street, Toronto, ON M6G 4C6 0.11km -
Pi Co
687 St Clair Avenue W, Toronto, ON M6C 1B2 0.15km -
Les Moulins La Fayette
689 St Clair Avenue W, Toronto, ON M6C 1B2 0.15km
-
Galleria Shopping Centre
1245 Dupont Street, Toronto, ON M6H 2A6 1.92km -
Yorkville Village
55 Avenue Road, Toronto, ON M5R 3L2 2.69km -
Dufferin Mall
900 Dufferin Street, Toronto, ON M6H 4A9 2.84km
-
Fruits Market
541 St Clair Ave W, Toronto, ON M6C 2R6 0.48km -
No Frills
243 Alberta Avenue, Toronto, ON M6C 3X4 0.67km -
Loblaws
396 St. Clair Avenue W, Toronto, ON M5P 3N3 0.92km
-
LCBO
908 St Clair Avenue W, St. Clair and Oakwood, Toronto, ON M6C 1C6 0.68km -
LCBO
396 Street Clair Avenue W, Toronto, ON M5P 3N3 0.93km -
LCBO
232 Dupont Street, Toronto, ON M5R 1V7 1.68km
-
Detailing Knights
791 Saint Clair Avenue W, Toronto, ON M6C 1B7 0.36km -
Hercules Automotive & Tire Service
78 Vaughan Road, Toronto, ON M6C 2L7 0.5km -
Shell
1586 Bathurst Street, York, ON M5P 3H3 0.85km
-
Hot Docs Ted Rogers Cinema
506 Bloor Street W, Toronto, ON M5S 1Y3 2.02km -
Hot Docs Canadian International Documentary Festival
720 Spadina Avenue, Suite 402, Toronto, ON M5S 2T9 2.4km -
Innis Town Hall
2 Sussex Ave, Toronto, ON M5S 1J5 2.63km
-
Toronto Public Library
1246 Shaw Street, Toronto, ON M6G 3N9 0.66km -
Toronto Public Library - Toronto
1431 Bathurst St, Toronto, ON M5R 3J2 0.67km -
Oakwood Village Library & Arts Centre
341 Oakwood Avenue, Toronto, ON M6E 2W1 1.25km
-
SickKids
555 University Avenue, Toronto, ON M5G 1X8 3.17km -
Toronto Western Hospital
399 Bathurst Street, Toronto, ON M5T 3.37km -
Princess Margaret Cancer Centre
610 University Avenue, Toronto, ON M5G 2M9 3.73km
-
Jean Sibelius Square
Wells St and Kendal Ave, Toronto ON 1.64km -
Christie Pits Park
750 Bloor St W (btw Christie & Crawford), Toronto ON M6G 3K4 1.75km -
Earlscourt Park
1200 Lansdowne Ave, Toronto ON M6H 3Z8 2.23km
-
TD Bank Financial Group
870 St Clair Ave W, Toronto ON M6C 1C1 0.56km -
TD Bank Financial Group
1347 St Clair Ave W, Toronto ON M6E 1C3 2.02km -
BMO Bank of Montreal
1 Bedford Rd, Toronto ON M5R 2B5 2.63km
- 3 bath
- 4 bed
123 Perth Avenue, Toronto, Ontario • M6P 3X2 • Dovercourt-Wallace Emerson-Junction
- 2 bath
- 3 bed
- 1100 sqft
105 Rockwell Avenue, Toronto, Ontario • M6N 1N9 • Weston-Pellam Park
- 3 bath
- 3 bed
1051 St. Clarens Avenue, Toronto, Ontario • M6H 3X8 • Corso Italia-Davenport
- 2 bath
- 3 bed
- 1500 sqft
637 Caledonia Road, Toronto, Ontario • M6E 4V7 • Briar Hill-Belgravia
- 3 bath
- 3 bed
- 1100 sqft
28 Bowie Avenue, Toronto, Ontario • M6E 2P1 • Briar Hill-Belgravia














