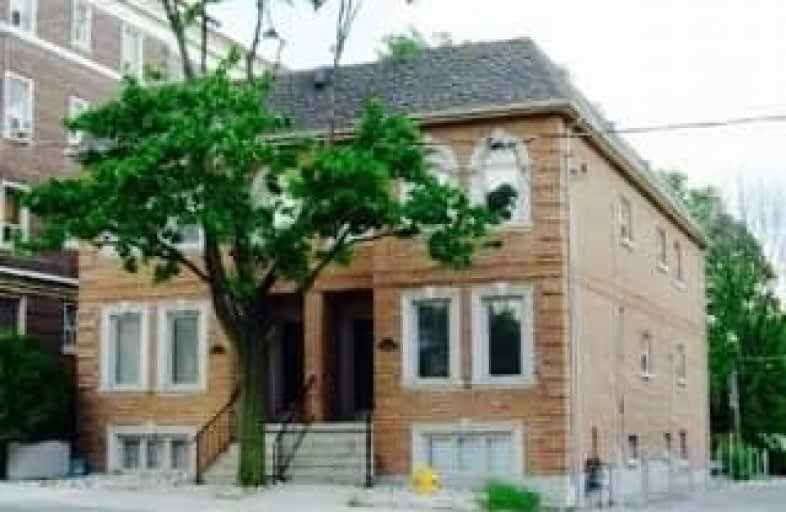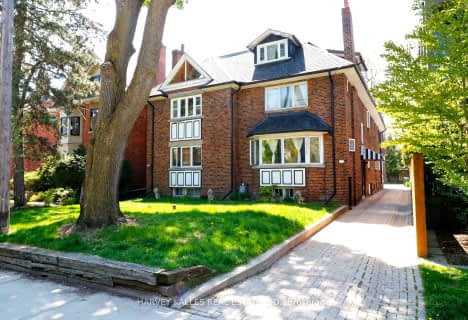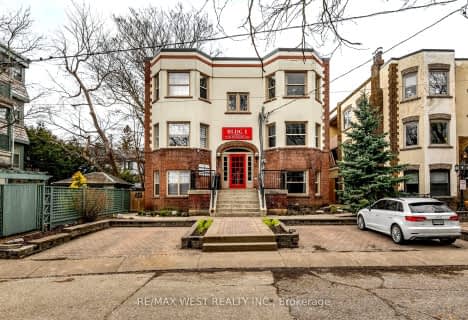
North Preparatory Junior Public School
Elementary: Public
0.47 km
Oriole Park Junior Public School
Elementary: Public
0.50 km
Cedarvale Community School
Elementary: Public
1.40 km
John Ross Robertson Junior Public School
Elementary: Public
1.81 km
Forest Hill Junior and Senior Public School
Elementary: Public
0.85 km
Allenby Junior Public School
Elementary: Public
0.77 km
Msgr Fraser College (Midtown Campus)
Secondary: Catholic
1.44 km
Vaughan Road Academy
Secondary: Public
2.13 km
Forest Hill Collegiate Institute
Secondary: Public
0.43 km
Marshall McLuhan Catholic Secondary School
Secondary: Catholic
0.72 km
North Toronto Collegiate Institute
Secondary: Public
1.78 km
Lawrence Park Collegiate Institute
Secondary: Public
2.20 km




