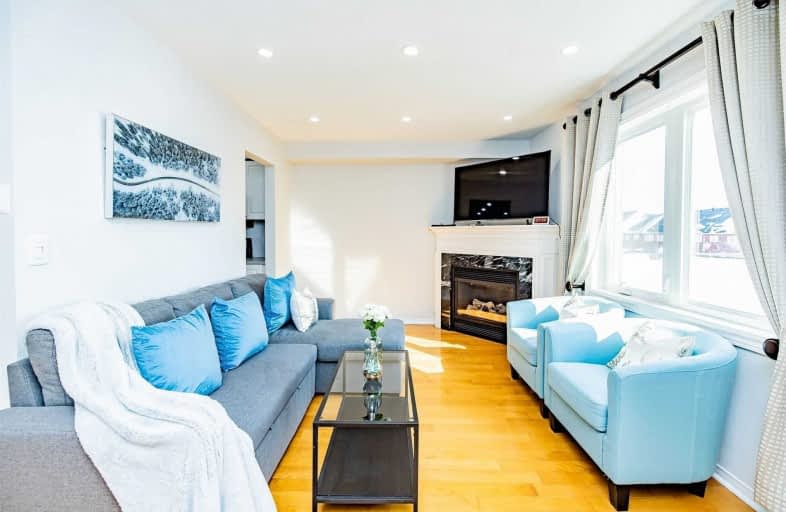
West Rouge Junior Public School
Elementary: Public
1.80 km
William G Davis Junior Public School
Elementary: Public
0.63 km
Centennial Road Junior Public School
Elementary: Public
1.38 km
Joseph Howe Senior Public School
Elementary: Public
0.71 km
Charlottetown Junior Public School
Elementary: Public
0.57 km
St Brendan Catholic School
Elementary: Catholic
1.09 km
Maplewood High School
Secondary: Public
5.24 km
West Hill Collegiate Institute
Secondary: Public
4.39 km
Sir Oliver Mowat Collegiate Institute
Secondary: Public
0.49 km
St John Paul II Catholic Secondary School
Secondary: Catholic
5.19 km
Dunbarton High School
Secondary: Public
4.85 km
St Mary Catholic Secondary School
Secondary: Catholic
6.26 km




