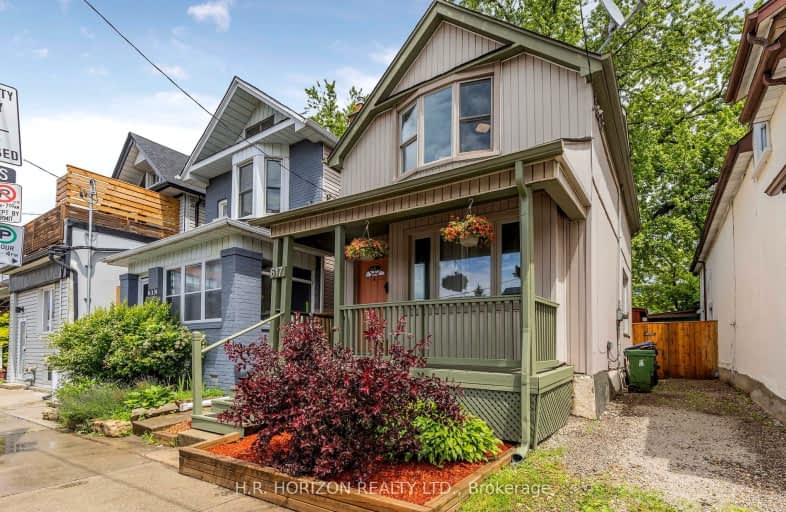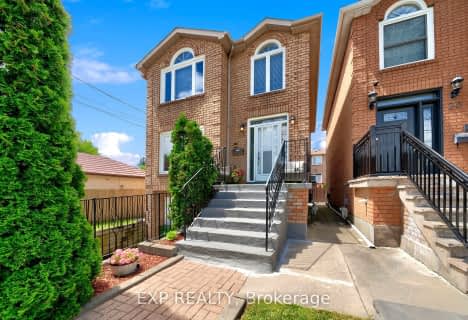Walker's Paradise
- Daily errands do not require a car.
Excellent Transit
- Most errands can be accomplished by public transportation.
Very Bikeable
- Most errands can be accomplished on bike.

ÉÉC du Bon-Berger
Elementary: CatholicÉcole élémentaire La Mosaïque
Elementary: PublicEarl Grey Senior Public School
Elementary: PublicWilkinson Junior Public School
Elementary: PublicEarl Haig Public School
Elementary: PublicR H McGregor Elementary School
Elementary: PublicFirst Nations School of Toronto
Secondary: PublicSchool of Life Experience
Secondary: PublicSubway Academy I
Secondary: PublicGreenwood Secondary School
Secondary: PublicSt Patrick Catholic Secondary School
Secondary: CatholicDanforth Collegiate Institute and Technical School
Secondary: Public-
Monarch Park
115 Felstead Ave (Monarch Park), Toronto ON 0.54km -
Greenwood Park
150 Greenwood Ave (at Dundas), Toronto ON M4L 2R1 1.25km -
Withrow Park Off Leash Dog Park
Logan Ave (Danforth), Toronto ON 1.43km
-
TD Bank Financial Group
480 Danforth Ave (at Logan ave.), Toronto ON M4K 1P4 1.49km -
CIBC
3003 Danforth Ave (Victoria Park), Toronto ON M4C 1M9 3.46km -
RBC Royal Bank
45 Wicksteed Ave, Toronto ON M4G 4H9 4.13km
- 2 bath
- 3 bed
1154 Woodbine Avenue, Toronto, Ontario • M4C 4C9 • Danforth Village-East York
- 4 bath
- 4 bed
- 2000 sqft
1127 Gerrard Street East, Toronto, Ontario • M4L 1Y1 • South Riverdale














