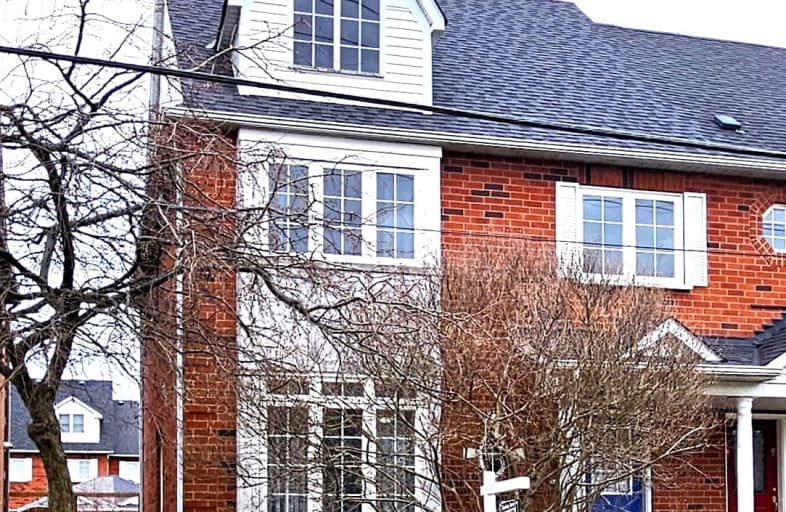Very Walkable
- Most errands can be accomplished on foot.
74
/100
Good Transit
- Some errands can be accomplished by public transportation.
65
/100
Bikeable
- Some errands can be accomplished on bike.
53
/100

West Rouge Junior Public School
Elementary: Public
1.77 km
William G Davis Junior Public School
Elementary: Public
0.59 km
Centennial Road Junior Public School
Elementary: Public
1.42 km
Joseph Howe Senior Public School
Elementary: Public
0.70 km
Charlottetown Junior Public School
Elementary: Public
0.61 km
St Brendan Catholic School
Elementary: Catholic
1.14 km
Maplewood High School
Secondary: Public
5.31 km
West Hill Collegiate Institute
Secondary: Public
4.46 km
Sir Oliver Mowat Collegiate Institute
Secondary: Public
0.55 km
St John Paul II Catholic Secondary School
Secondary: Catholic
5.24 km
Dunbarton High School
Secondary: Public
4.81 km
St Mary Catholic Secondary School
Secondary: Catholic
6.23 km
-
Adam's Park
2 Rozell Rd, Toronto ON 1.5km -
Thomson Memorial Park
1005 Brimley Rd, Scarborough ON M1P 3E8 10.08km -
Snowhill Park
Snowhill Cres & Terryhill Cres, Scarborough ON 10.27km
-
TD Bank Financial Group
299 Port Union Rd, Scarborough ON M1C 2L3 1.16km -
RBC Royal Bank
3570 Lawrence Ave E, Toronto ON M1G 0A3 7.52km -
CIBC
1895 Glenanna Rd (at Kingston Rd.), Pickering ON L1V 7K1 7.62km




