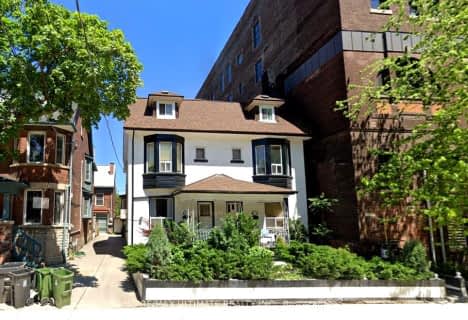
3D Walkthrough

St. Bruno _x0013_ St. Raymond Catholic School
Elementary: Catholic
0.64 km
ÉÉC du Sacré-Coeur-Toronto
Elementary: Catholic
0.59 km
St Raymond Catholic School
Elementary: Catholic
0.65 km
Hawthorne II Bilingual Alternative Junior School
Elementary: Public
0.38 km
Essex Junior and Senior Public School
Elementary: Public
0.38 km
Palmerston Avenue Junior Public School
Elementary: Public
0.44 km
Msgr Fraser Orientation Centre
Secondary: Catholic
0.70 km
West End Alternative School
Secondary: Public
0.98 km
Msgr Fraser College (Alternate Study) Secondary School
Secondary: Catholic
0.66 km
Central Toronto Academy
Secondary: Public
1.48 km
Loretto College School
Secondary: Catholic
1.00 km
Harbord Collegiate Institute
Secondary: Public
1.19 km
$
$2,100,000
- 4 bath
- 5 bed
- 3500 sqft
218 Wright Avenue, Toronto, Ontario • M6R 1L3 • High Park-Swansea
$
$2,149,000
- 3 bath
- 5 bed
- 2000 sqft
393 Ossington Avenue, Toronto, Ontario • M6J 3A6 • Trinity Bellwoods











