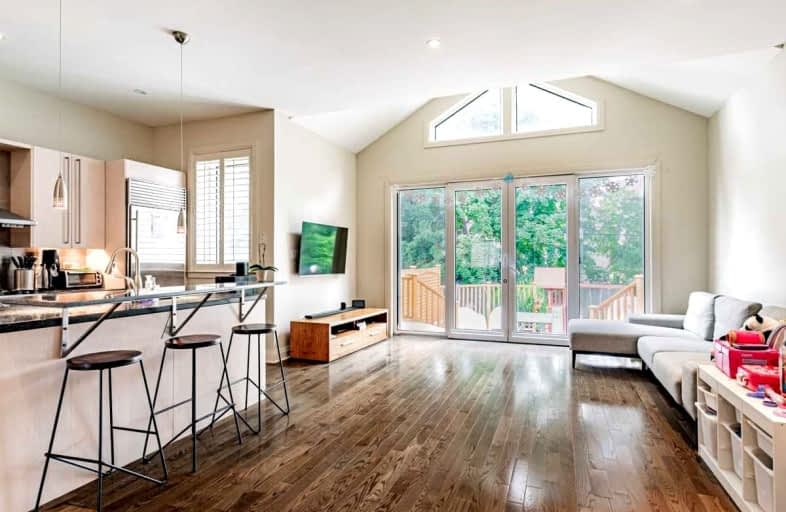
Cameron Public School
Elementary: Public
2.10 km
Armour Heights Public School
Elementary: Public
0.66 km
Summit Heights Public School
Elementary: Public
0.89 km
Ledbury Park Elementary and Middle School
Elementary: Public
0.93 km
St Margaret Catholic School
Elementary: Catholic
0.35 km
John Wanless Junior Public School
Elementary: Public
1.10 km
Cardinal Carter Academy for the Arts
Secondary: Catholic
3.32 km
John Polanyi Collegiate Institute
Secondary: Public
2.43 km
Forest Hill Collegiate Institute
Secondary: Public
3.60 km
Loretto Abbey Catholic Secondary School
Secondary: Catholic
1.10 km
Marshall McLuhan Catholic Secondary School
Secondary: Catholic
3.24 km
Lawrence Park Collegiate Institute
Secondary: Public
1.76 km
$X,XXX
- — bath
- — bed
19 Strathgowan Crescent, Toronto, Ontario • M4N 2Z6 • Bridle Path-Sunnybrook-York Mills











