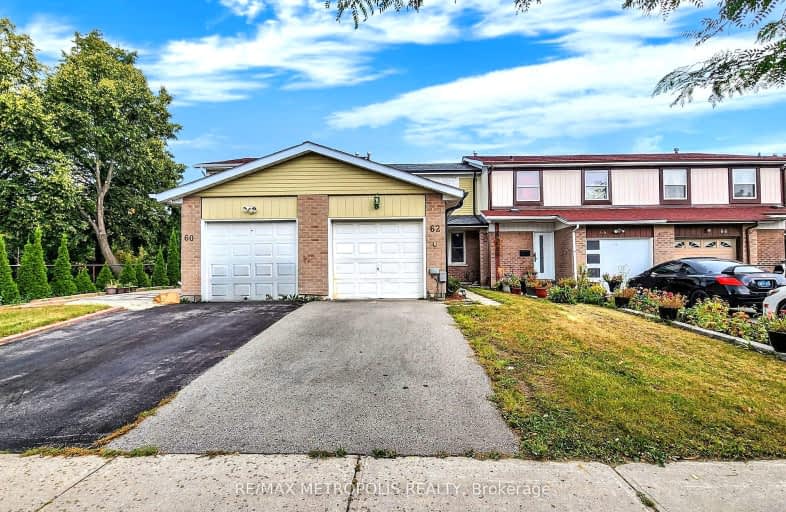Somewhat Walkable
- Some errands can be accomplished on foot.
Good Transit
- Some errands can be accomplished by public transportation.
Somewhat Bikeable
- Most errands require a car.

St Florence Catholic School
Elementary: CatholicLucy Maud Montgomery Public School
Elementary: PublicSt Columba Catholic School
Elementary: CatholicGrey Owl Junior Public School
Elementary: PublicEmily Carr Public School
Elementary: PublicAlexander Stirling Public School
Elementary: PublicMaplewood High School
Secondary: PublicSt Mother Teresa Catholic Academy Secondary School
Secondary: CatholicWest Hill Collegiate Institute
Secondary: PublicWoburn Collegiate Institute
Secondary: PublicLester B Pearson Collegiate Institute
Secondary: PublicSt John Paul II Catholic Secondary School
Secondary: Catholic-
Tropical Nights Restaurant & Lounge
1154 Morningside Avenue, Toronto, ON M1B 3A4 0.59km -
Kelseys Original Roadhouse
50 Cinemart Dr, Scarborough, ON M1B 3C3 0.92km -
Zak's Bar and Grill
790 Military Trail, Toronto, ON M1E 5K4 1.8km
-
Tim Horton's
1149 Morningside Avenue, Scarborough, ON M1B 5J3 0.53km -
Tim Hortons
8129 Sheppard Ave, Scarborough, ON M1B 6A3 0.59km -
McDonald's
785 Milner Avenue, Scarborough, ON M1B 3C3 0.81km
-
Snap Fitness 24/7
8130 Sheppard Avenue East, Suite 108,019, Toronto, ON M1B 6A3 0.56km -
Boulder Parc
1415 Morningside Avenue, Unit 2, Scarborough, ON M1B 3J1 0.65km -
Planet Fitness
31 Tapscott Road, Toronto, ON M1B 4Y7 1.33km
-
Medicine Shoppe Pharmacy
27 Tapscott Rd, Scarborough, ON M1B 4Y7 1.33km -
Shoppers Drug Mart
1400 Neilson Road, Scarborough, ON M1B 0C2 1.59km -
Lapsley Pharmasave
27 Lapsley Road, Scarborough, ON M1B 1K1 2.11km
-
Meena's Fine Foods
1295 Morningside Avenue, Unit 22, Scarborough, ON M1B 4Z4 0.34km -
Kolapasi Indian Kitchen
1285 Morningside Avenue, Unit 7, Scarborough, ON M1B 3W2 0.39km -
Buwan
1275 Morningside Avenue, Unit 7, Scarborough, ON M1B 3W2 0.41km
-
SmartCentres - Scarborough East
799 Milner Avenue, Scarborough, ON M1B 3C3 0.73km -
Malvern Town Center
31 Tapscott Road, Scarborough, ON M1B 4Y7 1.37km -
Woodside Square
1571 Sandhurst Circle, Toronto, ON M1V 1V2 5.22km
-
Fusion Supermarket
1150 Morningside Avenue, Suite 113, Scarborough, ON M1B 3A4 0.7km -
Walmart Morningside Scarborough Supercentre
799 Milner Avenue, Toronto, ON M1B 3C3 0.73km -
Francois No Frills
360 McLevin Avenue, Toronto, ON M1B 0C2 1.6km
-
LCBO
4525 Kingston Rd, Scarborough, ON M1E 2P1 4.05km -
LCBO
Big Plaza, 5995 Steeles Avenue E, Toronto, ON M1V 5P7 5.31km -
LCBO
1571 Sandhurst Circle, Toronto, ON M1V 1V2 5.31km
-
Circle K
1149 Morningside Avenue, Scarborough, ON M1B 5J3 0.54km -
Esso
1149 Morningside Avenue, Scarborough, ON M1B 5J3 0.56km -
East Court Ford Lincoln
958 Milner Ave, Toronto, ON M1B 5V7 1.24km
-
Cineplex Odeon
785 Milner Avenue, Toronto, ON M1B 3C3 0.87km -
Cineplex Odeon Corporation
785 Milner Avenue, Scarborough, ON M1B 3C3 0.88km -
Woodside Square Cinemas
1571 Sandhurst Circle, Toronto, ON M1V 1V2 5.27km
-
Malvern Public Library
30 Sewells Road, Toronto, ON M1B 3G5 1.06km -
Toronto Public Library - Burrows Hall
1081 Progress Avenue, Scarborough, ON M1B 5Z6 2.72km -
Toronto Public Library - Highland Creek
3550 Ellesmere Road, Toronto, ON M1C 4Y6 2.87km
-
Rouge Valley Health System - Rouge Valley Centenary
2867 Ellesmere Road, Scarborough, ON M1E 4B9 2.73km -
Scarborough Health Network
3050 Lawrence Avenue E, Scarborough, ON M1P 2T7 6.45km -
Scarborough General Hospital Medical Mall
3030 Av Lawrence E, Scarborough, ON M1P 2T7 6.47km
-
Dean Park
Dean Park Road and Meadowvale, Scarborough ON 2.55km -
Rouge National Urban Park
Zoo Rd, Toronto ON M1B 5W8 3.11km -
Iroquois Park
295 Chartland Blvd S (at McCowan Rd), Scarborough ON M1S 3L7 5.22km
-
RBC Royal Bank
3570 Lawrence Ave E, Toronto ON M1G 0A3 5.26km -
CIBC
480 Progress Ave, Scarborough ON M1P 5J1 5.39km -
Scotiabank
4220 Sheppard Ave E (Midland Ave.), Scarborough ON M1S 1T5 6.28km





