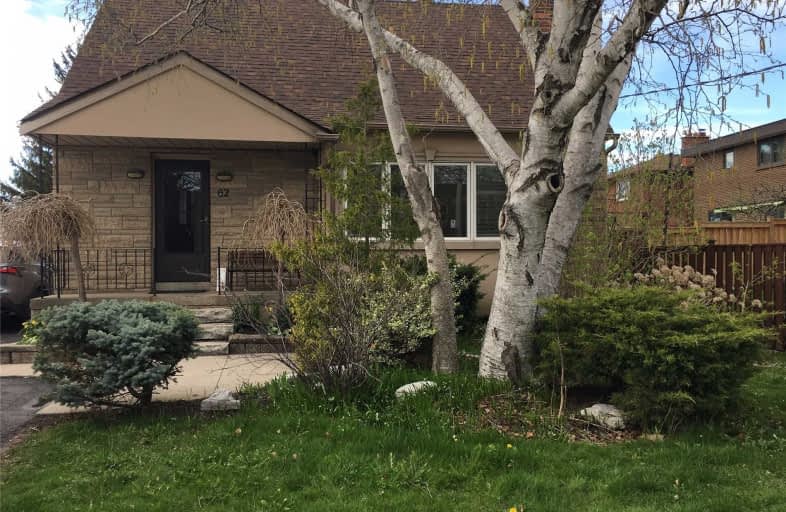
Video Tour

Boys Leadership Academy
Elementary: Public
0.32 km
Braeburn Junior School
Elementary: Public
0.78 km
The Elms Junior Middle School
Elementary: Public
0.23 km
St John Vianney Catholic School
Elementary: Catholic
1.77 km
Elmlea Junior School
Elementary: Public
0.84 km
St Stephen Catholic School
Elementary: Catholic
0.07 km
Caring and Safe Schools LC1
Secondary: Public
0.96 km
School of Experiential Education
Secondary: Public
2.43 km
Don Bosco Catholic Secondary School
Secondary: Catholic
2.42 km
Thistletown Collegiate Institute
Secondary: Public
0.83 km
Monsignor Percy Johnson Catholic High School
Secondary: Catholic
1.33 km
St. Basil-the-Great College School
Secondary: Catholic
1.85 km




