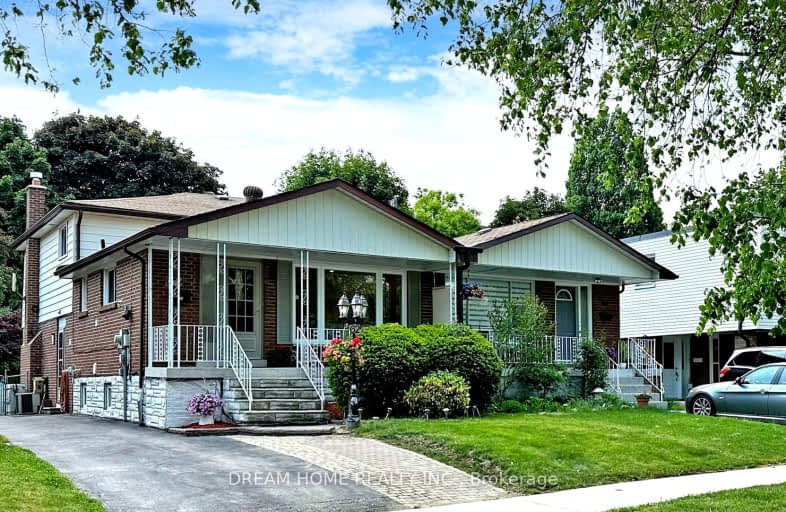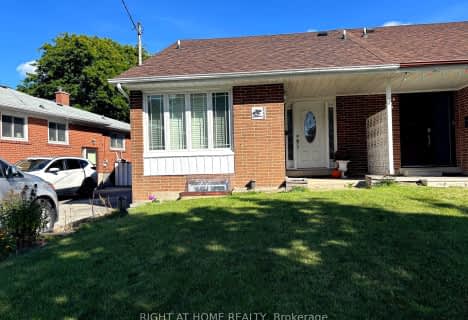Car-Dependent
- Almost all errands require a car.
Good Transit
- Some errands can be accomplished by public transportation.
Bikeable
- Some errands can be accomplished on bike.

Don Valley Middle School
Elementary: PublicOur Lady of Guadalupe Catholic School
Elementary: CatholicSt Matthias Catholic School
Elementary: CatholicCresthaven Public School
Elementary: PublicLescon Public School
Elementary: PublicCrestview Public School
Elementary: PublicNorth East Year Round Alternative Centre
Secondary: PublicMsgr Fraser College (Northeast)
Secondary: CatholicPleasant View Junior High School
Secondary: PublicGeorge S Henry Academy
Secondary: PublicGeorges Vanier Secondary School
Secondary: PublicA Y Jackson Secondary School
Secondary: Public-
St Louis
1800 Sheppard Avenue E, Unit 2016, North York, ON M2J 5A7 1.72km -
Moxies
1800 Sheppard Ave E, 2044, North York, ON M2J 5A7 1.88km -
Hibachi Teppanyaki & Bar
1800 Sheppard Avenue E, Unit 2018, Fairview Mall, North York, ON M2J 5A7 1.77km
-
Tim Hortons
1500 Finch Avenue E, North York, ON M2J 4Y6 0.95km -
Tim Hortons
4751 Leslie St, North York, ON M2J 2K8 0.95km -
Tim Horton's
4751 Leslie St, North York, ON M2J 2K8 0.95km
-
Rainbow Drugs
3018 Don Mills Road, Toronto, ON M2J 4T6 0.77km -
Shoppers Drug Mart
4865 Leslie Street, Toronto, ON M2J 2K8 0.9km -
Rainbow Drugmart
3018 Don Mills Road, North York, ON M2J 3C1 0.73km
-
Congee Wong
10 Ravel Road, Unit 5-6, North York, ON M2H 1S8 0.48km -
Petit Potato
10 Ravel Road, Unit 1-2, Toronto, ON M2H 1S8 0.49km -
TianJin Crepe
115 Ravel Rd, North York, ON M2H 1T1 0.54km
-
Finch & Leslie Square
101-191 Ravel Road, Toronto, ON M2H 1T1 0.57km -
Peanut Plaza
3B6 - 3000 Don Mills Road E, North York, ON M2J 3B6 0.86km -
Skymark Place Shopping Centre
3555 Don Mills Road, Toronto, ON M2H 3N3 1.05km
-
Sunny Supermarket
115 Ravel Rd, Toronto, ON M2H 1T2 0.7km -
Tone Tai Supermarket
3030 Don Mills Road E, Peanut Plaza, Toronto, ON M2J 3C1 0.84km -
Rexall
3555 Don Mills Road, Toronto, ON M2H 3N3 1.07km
-
LCBO
2901 Bayview Avenue, North York, ON M2K 1E6 2.67km -
LCBO
1565 Steeles Ave E, North York, ON M2M 2Z1 2.7km -
LCBO
2946 Finch Avenue E, Scarborough, ON M1W 2T4 2.75km
-
Esso
1500 Finch Avenue E, North York, ON M2J 4Y6 0.95km -
Esso (Imperial Oil)
6015 Leslie Street, North York, ON M2H 1J8 1.47km -
Sean's Esso
2500 Don Mills Road, North York, ON M2J 3B3 1.74km
-
Cineplex Cinemas Fairview Mall
1800 Sheppard Avenue E, Unit Y007, North York, ON M2J 5A7 1.76km -
Cineplex Cinemas Empress Walk
5095 Yonge Street, 3rd Floor, Toronto, ON M2N 6Z4 4.52km -
Cineplex VIP Cinemas
12 Marie Labatte Road, unit B7, Toronto, ON M3C 0H9 6.03km
-
Hillcrest Library
5801 Leslie Street, Toronto, ON M2H 1J8 1.23km -
Toronto Public Library
35 Fairview Mall Drive, Toronto, ON M2J 4S4 1.54km -
North York Public Library
575 Van Horne Avenue, North York, ON M2J 4S8 2.16km
-
North York General Hospital
4001 Leslie Street, North York, ON M2K 1E1 1.97km -
Canadian Medicalert Foundation
2005 Sheppard Avenue E, North York, ON M2J 5B4 2.39km -
The Scarborough Hospital
3030 Birchmount Road, Scarborough, ON M1W 3W3 4.58km
-
Clarinda Park
420 Clarinda Dr, Toronto ON 1.52km -
Havenbrook Park
15 Havenbrook Blvd, Toronto ON M2J 1A3 2.13km -
Bestview Park
Ontario 2.53km
-
TD Bank Financial Group
686 Finch Ave E (btw Bayview Ave & Leslie St), North York ON M2K 2E6 1.48km -
CIBC
2901 Bayview Ave (at Bayview Village Centre), Toronto ON M2K 1E6 2.77km -
CIBC
2904 Sheppard Ave E (at Victoria Park), Toronto ON M1T 3J4 3.42km











