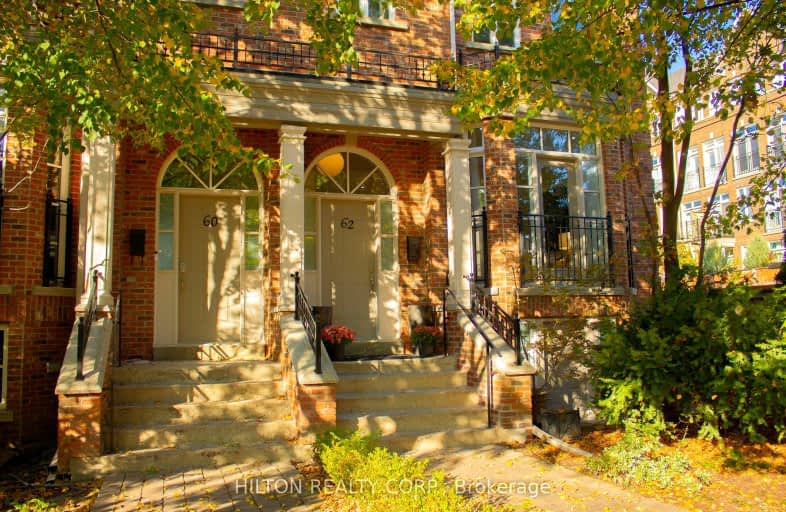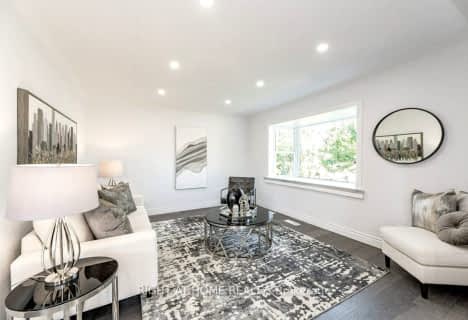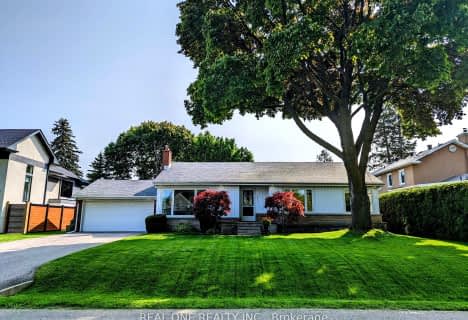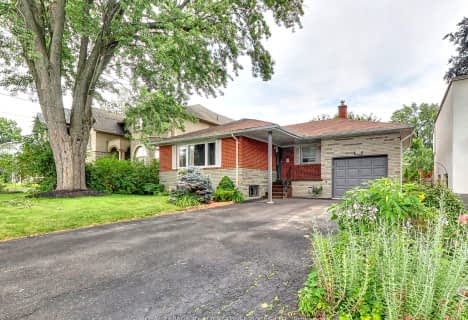Somewhat Walkable
- Some errands can be accomplished on foot.
Good Transit
- Some errands can be accomplished by public transportation.
Very Bikeable
- Most errands can be accomplished on bike.

The Holy Trinity Catholic School
Elementary: CatholicÉcole intermédiaire École élémentaire Micheline-Saint-Cyr
Elementary: PublicSt Josaphat Catholic School
Elementary: CatholicTwentieth Street Junior School
Elementary: PublicChrist the King Catholic School
Elementary: CatholicJames S Bell Junior Middle School
Elementary: PublicPeel Alternative South
Secondary: PublicPeel Alternative South ISR
Secondary: PublicSt Paul Secondary School
Secondary: CatholicLakeshore Collegiate Institute
Secondary: PublicGordon Graydon Memorial Secondary School
Secondary: PublicFather John Redmond Catholic Secondary School
Secondary: Catholic-
Len Ford Park
295 Lake Prom, Toronto ON 0.57km -
Marie Curtis Park
40 2nd St, Etobicoke ON M8V 2X3 1.1km -
Cliff Lumsdon Park
1 6th St, Toronto ON 2.48km
-
TD Bank Financial Group
689 Evans Ave, Etobicoke ON M9C 1A2 2.53km -
RBC Royal Bank
1233 the Queensway (at Kipling), Etobicoke ON M8Z 1S1 3.06km -
RBC Royal Bank
1530 Dundas St E, Mississauga ON L4X 1L4 4.32km
- 2 bath
- 3 bed
- 1100 sqft
1570 Park Royale Boulevard, Mississauga, Ontario • L5E 2Z4 • Lakeview











