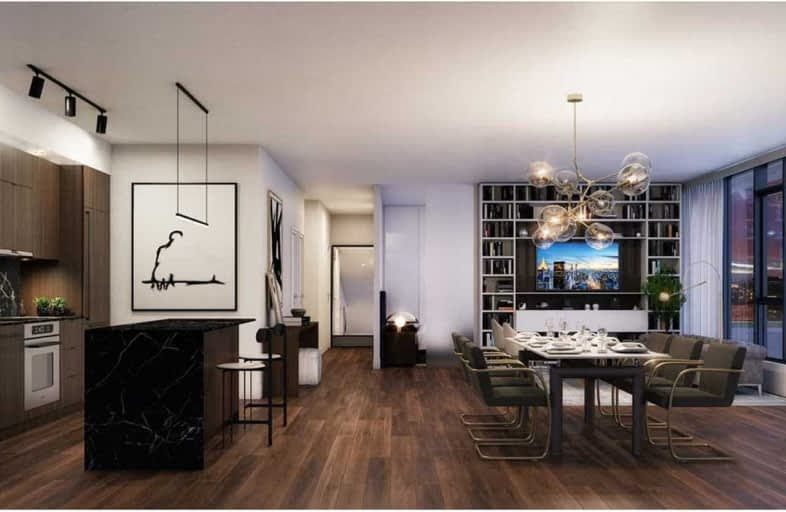
Downtown Vocal Music Academy of Toronto
Elementary: PublicALPHA Alternative Junior School
Elementary: PublicNiagara Street Junior Public School
Elementary: PublicOgden Junior Public School
Elementary: PublicSt Mary Catholic School
Elementary: CatholicRyerson Community School Junior Senior
Elementary: PublicOasis Alternative
Secondary: PublicCity School
Secondary: PublicSubway Academy II
Secondary: PublicHeydon Park Secondary School
Secondary: PublicContact Alternative School
Secondary: PublicCentral Technical School
Secondary: Public- 3 bath
- 2 bed
- 1200 sqft
537-388 Richmond Street West, Toronto, Ontario • M5V 3P1 • Waterfront Communities C01
- 2 bath
- 2 bed
- 700 sqft
4302-38 Widmer Street, Toronto, Ontario • M5V 2E9 • Waterfront Communities C01
- 2 bath
- 2 bed
- 700 sqft
4302-501 Yonge Street, Toronto, Ontario • M4Y 0G8 • Bay Street Corridor
- 2 bath
- 2 bed
- 1000 sqft
1606-35 Hayden Street, Toronto, Ontario • M4Y 3C3 • Church-Yonge Corridor
- 2 bath
- 2 bed
- 1000 sqft
948-155 Dalhousie Street, Toronto, Ontario • M5B 2P7 • Church-Yonge Corridor
- 2 bath
- 2 bed
- 700 sqft
2601-38 Grenville Street, Toronto, Ontario • M4Y 1A5 • Bay Street Corridor
- 1 bath
- 2 bed
- 700 sqft
5307-28 Freeland Street, Toronto, Ontario • M5E 0E3 • Waterfront Communities C08
- 2 bath
- 2 bed
- 800 sqft
2308-909 Bay Street, Toronto, Ontario • M5S 1Z9 • Bay Street Corridor
- 2 bath
- 2 bed
- 800 sqft
5908-1 Bloor Street East, Toronto, Ontario • M4W 1A9 • Church-Yonge Corridor
- 2 bath
- 2 bed
- 900 sqft
1501-218 Queens Quay West, Toronto, Ontario • M5J 2Y6 • Waterfront Communities C01













