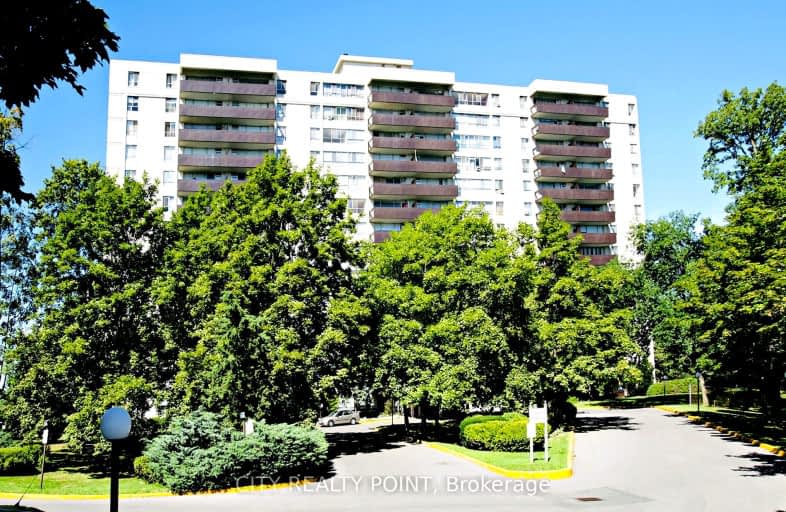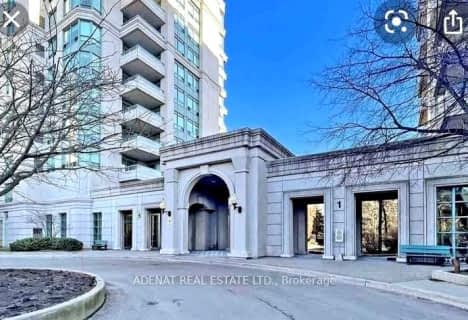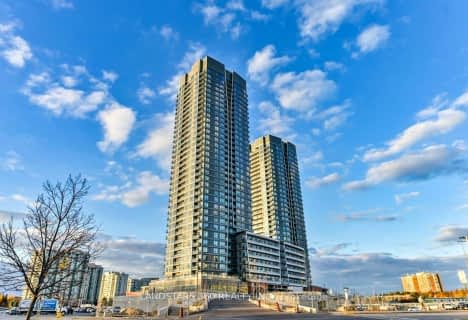Very Walkable
- Most errands can be accomplished on foot.
Good Transit
- Some errands can be accomplished by public transportation.
Bikeable
- Some errands can be accomplished on bike.

Fisherville Senior Public School
Elementary: PublicBlessed Scalabrini Catholic Elementary School
Elementary: CatholicWestminster Public School
Elementary: PublicPleasant Public School
Elementary: PublicLouis-Honore Frechette Public School
Elementary: PublicRockford Public School
Elementary: PublicNorth West Year Round Alternative Centre
Secondary: PublicÉSC Monseigneur-de-Charbonnel
Secondary: CatholicNewtonbrook Secondary School
Secondary: PublicVaughan Secondary School
Secondary: PublicNorthview Heights Secondary School
Secondary: PublicSt Elizabeth Catholic High School
Secondary: Catholic-
G Ross Lord Park
4801 Dufferin St (at Supertest Rd), Toronto ON M3H 5T3 1.79km -
Netivot Hatorah Day School
18 Atkinson Ave, Thornhill ON L4J 8C8 2.04km -
Rosedale North Park
350 Atkinson Ave, Vaughan ON 2.78km
-
CIBC
10 Disera Dr (at Bathurst St. & Centre St.), Thornhill ON L4J 0A7 2.28km -
TD Bank Financial Group
1054 Centre St (at New Westminster Dr), Thornhill ON L4J 3M8 2.32km -
BMO Bank of Montreal
5522 Yonge St (at Tolman St.), Toronto ON M2N 7L3 2.85km
- 2 bath
- 2 bed
- 900 sqft
PH308-1 Emerald Lane, Vaughan, Ontario • L4J 8N2 • Crestwood-Springfarm-Yorkhill
- 2 bath
- 2 bed
- 700 sqft
1209-7950 Bathurst Street, Vaughan, Ontario • L4J 0L4 • Beverley Glen
- 2 bath
- 2 bed
- 800 sqft
1121-35 Hollywood Avenue, Toronto, Ontario • M2N 0A9 • Willowdale East
- 1 bath
- 2 bed
- 700 sqft
1505-18 Parkview Avenue, Toronto, Ontario • M2N 7H7 • Willowdale East
- 2 bath
- 2 bed
- 600 sqft
S712-8 Olympic Garden Drive, Toronto, Ontario • M2M 0B9 • Newtonbrook East
- 2 bath
- 2 bed
- 800 sqft
2114-15 Greenview Avenue, Toronto, Ontario • M2M 1R2 • Newtonbrook West














