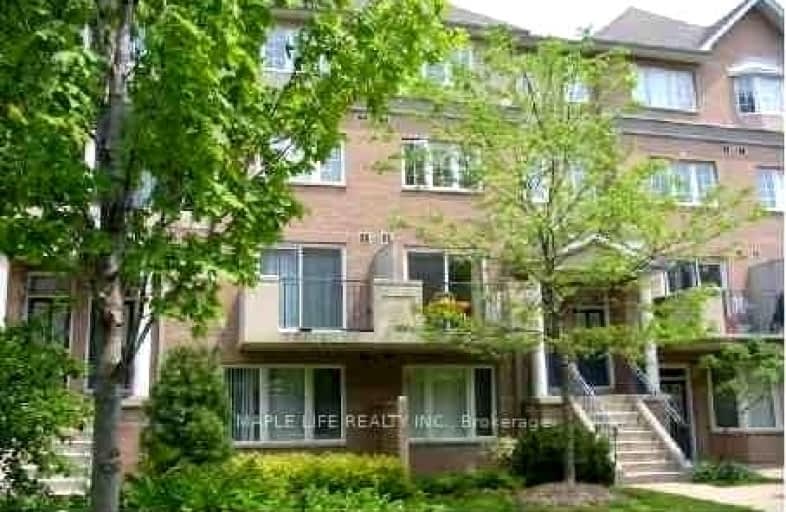Walker's Paradise
- Daily errands do not require a car.
Excellent Transit
- Most errands can be accomplished by public transportation.
Bikeable
- Some errands can be accomplished on bike.

Cardinal Carter Academy for the Arts
Elementary: CatholicClaude Watson School for the Arts
Elementary: PublicSt Cyril Catholic School
Elementary: CatholicChurchill Public School
Elementary: PublicWillowdale Middle School
Elementary: PublicMcKee Public School
Elementary: PublicAvondale Secondary Alternative School
Secondary: PublicDrewry Secondary School
Secondary: PublicÉSC Monseigneur-de-Charbonnel
Secondary: CatholicCardinal Carter Academy for the Arts
Secondary: CatholicNewtonbrook Secondary School
Secondary: PublicEarl Haig Secondary School
Secondary: Public-
Sheppard East Park
Toronto ON 1.6km -
Bayview Village Park
Bayview/Sheppard, Ontario 1.77km -
Glendora Park
201 Glendora Ave (Willowdale Ave), Toronto ON 1.78km
-
TD Bank Financial Group
5650 Yonge St (at Finch Ave.), North York ON M2M 4G3 0.71km -
TD Bank Financial Group
312 Sheppard Ave E, North York ON M2N 3B4 1.62km -
TD Bank Financial Group
100 Steeles Ave W (Hilda), Thornhill ON L4J 7Y1 2.75km
- 3 bath
- 2 bed
- 1400 sqft
41-57 Finch Avenue West, Toronto, Ontario • M2N 0K9 • Willowdale West
- 2 bath
- 2 bed
- 1000 sqft
A11-108 Finch Avenue West, Toronto, Ontario • M2N 6W6 • Newtonbrook West
- 2 bath
- 2 bed
- 1000 sqft
GV 20-38 Kenaston Gardens, Toronto, Ontario • M2K 1G7 • Bayview Village
- 3 bath
- 2 bed
- 1400 sqft
36-57 Finch Avenue West, Toronto, Ontario • M2N 0K9 • Willowdale West














