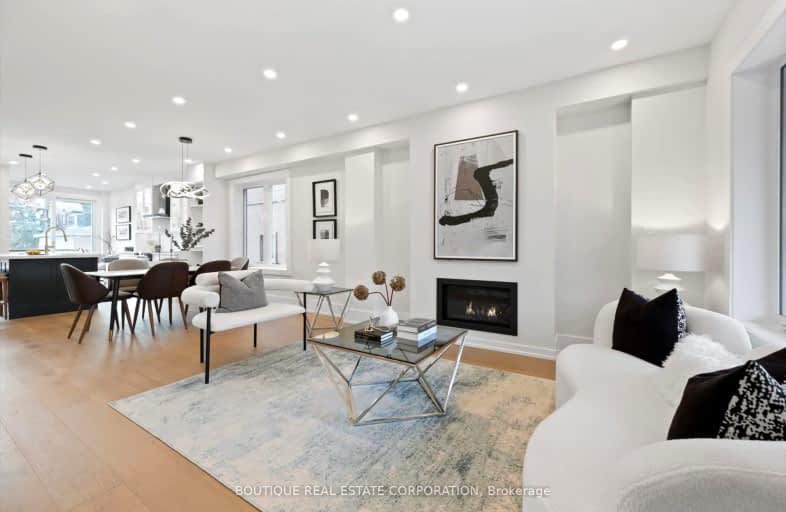Very Walkable
- Most errands can be accomplished on foot.
Excellent Transit
- Most errands can be accomplished by public transportation.
Very Bikeable
- Most errands can be accomplished on bike.

D A Morrison Middle School
Elementary: PublicÉÉC Georges-Étienne-Cartier
Elementary: CatholicEarl Beatty Junior and Senior Public School
Elementary: PublicEarl Haig Public School
Elementary: PublicGledhill Junior Public School
Elementary: PublicSt Brigid Catholic School
Elementary: CatholicEast York Alternative Secondary School
Secondary: PublicSchool of Life Experience
Secondary: PublicGreenwood Secondary School
Secondary: PublicSt Patrick Catholic Secondary School
Secondary: CatholicMonarch Park Collegiate Institute
Secondary: PublicEast York Collegiate Institute
Secondary: Public-
Kilt and Harp
2046 Danforth Avenue, Toronto, ON M4C 1J8 0.24km -
The Groove Bar & Grill
1952 Danforth Avenue, Toronto, ON M4C 1J4 0.27km -
Edie's Place Bar & Cafe
2100 Danforth Avenue, Toronto, ON M4C 1J9 0.29km
-
Unicorn Cafe
2036 Danforth Avenue, Toronto, ON M4C 1J6 0.24km -
Zav Coffee Shop & Gallery
2048 Danforth Avenue, Toronto, ON M4C 1J6 0.24km -
Cafe Cocoro
1989 Danforth Avenue, Toronto, ON M4C 1J7 0.29km
-
Drugstore Pharmacy In Valumart
985 Woodbine Avenue, Toronto, ON M4C 4B8 0.26km -
Shoppers Drug Mart
1630 Danforth Ave, Toronto, ON M4C 1H6 0.7km -
Pharmasave
C114-825 Coxwell Avenue, Toronto, ON M4C 3E7 0.91km
-
Hirut
2050 Danforth Ave, Toronto, ON M4C 1J6 0.24km -
Unicorn Cafe
2036 Danforth Avenue, Toronto, ON M4C 1J6 0.24km -
The Groove Bar & Grill
1952 Danforth Avenue, Toronto, ON M4C 1J4 0.27km
-
Shoppers World
3003 Danforth Avenue, East York, ON M4C 1M9 2.15km -
Beach Mall
1971 Queen Street E, Toronto, ON M4L 1H9 2.31km -
Gerrard Square
1000 Gerrard Street E, Toronto, ON M4M 3G6 2.81km
-
Davidson's Valumart
985 Woodbine Ave, Toronto, ON M4C 4B8 0.26km -
Choo's Garden Supermarket
2134 Danforth Ave, Toronto, ON M4C 1J9 0.33km -
Plank Road Market
1716 Danforth Avenue, Toronto, ON M4C 1H8 0.55km
-
Beer & Liquor Delivery Service Toronto
Toronto, ON 1.13km -
LCBO - Coxwell
1009 Coxwell Avenue, East York, ON M4C 3G4 1.5km -
LCBO - Danforth and Greenwood
1145 Danforth Ave, Danforth and Greenwood, Toronto, ON M4J 1M5 1.64km
-
Splash and Shine Car Wash
1901 Danforth Avenue, Toronto, ON M4C 1J5 0.35km -
Accuserv Heating and Air Conditioning
1167 Woodbine Avenue, Suite 2, Toronto, ON M4C 4C6 0.36km -
Petro-Canada
2265 Danforth Ave, Toronto, ON M4C 1K5 0.58km
-
Alliance Cinemas The Beach
1651 Queen Street E, Toronto, ON M4L 1G5 2.33km -
Funspree
Toronto, ON M4M 3A7 2.55km -
Fox Theatre
2236 Queen St E, Toronto, ON M4E 1G2 2.78km
-
Danforth/Coxwell Library
1675 Danforth Avenue, Toronto, ON M4C 5P2 0.67km -
S. Walter Stewart Library
170 Memorial Park Ave, Toronto, ON M4J 2K5 1.27km -
Gerrard/Ashdale Library
1432 Gerrard Street East, Toronto, ON M4L 1Z6 1.78km
-
Michael Garron Hospital
825 Coxwell Avenue, East York, ON M4C 3E7 0.82km -
Providence Healthcare
3276 Saint Clair Avenue E, Toronto, ON M1L 1W1 3.62km -
Bridgepoint Health
1 Bridgepoint Drive, Toronto, ON M4M 2B5 4.02km
-
Taylor Creek Park
200 Dawes Rd (at Crescent Town Rd.), Toronto ON M4C 5M8 1.21km -
Monarch Park
115 Felstead Ave (Monarch Park), Toronto ON 1.3km -
Charles Sauriol Conservation Reserve
2.3km
-
BMO Bank of Montreal
518 Danforth Ave (Ferrier), Toronto ON M4K 1P6 2.89km -
RBC Royal Bank
65 Overlea Blvd, Toronto ON M4H 1P1 3.12km -
TD Bank Financial Group
2020 Eglinton Ave E, Scarborough ON M1L 2M6 5.31km
- 4 bath
- 3 bed
- 2000 sqft
169 Ashdale Avenue, Toronto, Ontario • M4L 2Y8 • Greenwood-Coxwell
- 2 bath
- 3 bed
- 2000 sqft
41 Grandview Avenue, Toronto, Ontario • M4K 1J1 • North Riverdale














