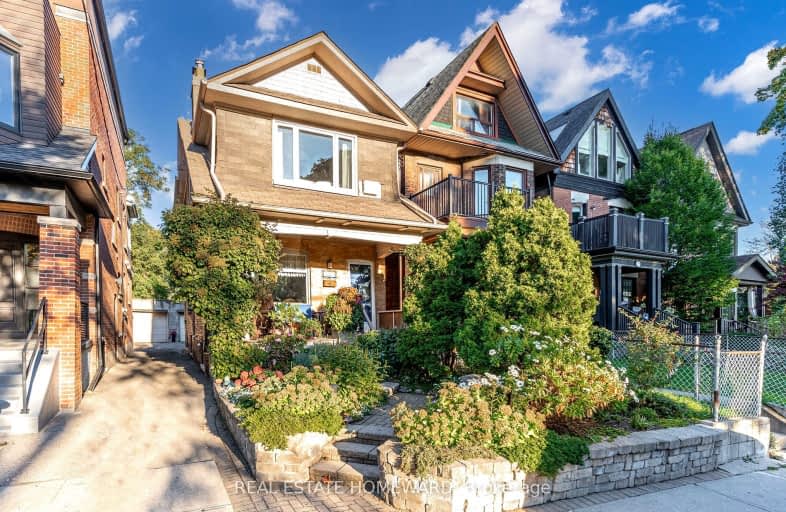
Walker's Paradise
- Daily errands do not require a car.
Rider's Paradise
- Daily errands do not require a car.
Very Bikeable
- Most errands can be accomplished on bike.

East Alternative School of Toronto
Elementary: PublicHoly Name Catholic School
Elementary: CatholicBlake Street Junior Public School
Elementary: PublicFrankland Community School Junior
Elementary: PublicPape Avenue Junior Public School
Elementary: PublicEarl Grey Senior Public School
Elementary: PublicFirst Nations School of Toronto
Secondary: PublicSEED Alternative
Secondary: PublicEastdale Collegiate Institute
Secondary: PublicSubway Academy I
Secondary: PublicDanforth Collegiate Institute and Technical School
Secondary: PublicRiverdale Collegiate Institute
Secondary: Public-
Withrow Park
725 Logan Ave (btwn Bain Ave. & McConnell Ave.), Toronto ON M4K 3C7 0.26km -
Greenwood Park
150 Greenwood Ave (at Dundas), Toronto ON M4L 2R1 1.43km -
Riverdale Park West
500 Gerrard St (at River St.), Toronto ON M5A 2H3 1.6km
-
Localcoin Bitcoin ATM - Noor's Fine Foods
838 Broadview Ave, Toronto ON M4K 2R1 1.12km -
TD Bank Financial Group
493 Parliament St (at Carlton St), Toronto ON M4X 1P3 2.11km -
TD Bank Financial Group
65 Wellesley St E (at Church St), Toronto ON M4Y 1G7 3.05km
- 2 bath
- 3 bed
- 700 sqft
600 Rhodes Avenue, Toronto, Ontario • M4J 4X6 • Greenwood-Coxwell













