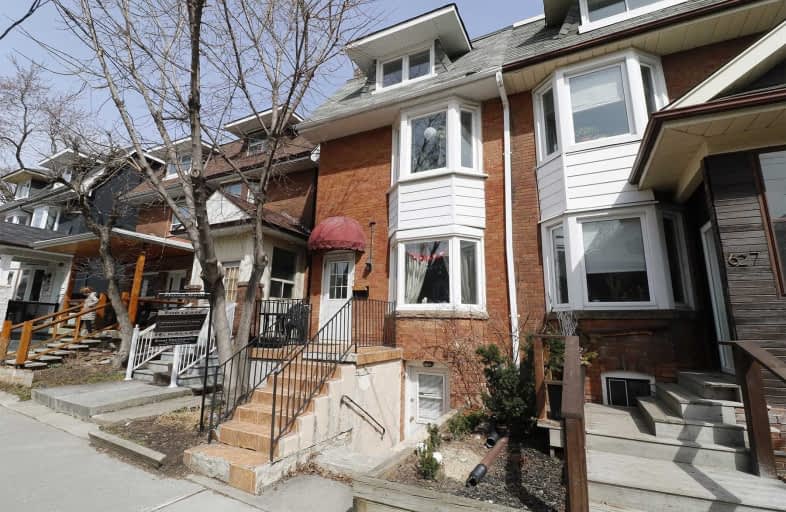
Walker's Paradise
- Daily errands do not require a car.
Excellent Transit
- Most errands can be accomplished by public transportation.
Very Bikeable
- Most errands can be accomplished on bike.

St. Bruno _x0013_ St. Raymond Catholic School
Elementary: CatholicSt Alphonsus Catholic School
Elementary: CatholicHillcrest Community School
Elementary: PublicWinona Drive Senior Public School
Elementary: PublicMcMurrich Junior Public School
Elementary: PublicHumewood Community School
Elementary: PublicMsgr Fraser Orientation Centre
Secondary: CatholicWest End Alternative School
Secondary: PublicMsgr Fraser College (Alternate Study) Secondary School
Secondary: CatholicVaughan Road Academy
Secondary: PublicOakwood Collegiate Institute
Secondary: PublicLoretto College School
Secondary: Catholic-
Humewood Park
Pinewood Ave (Humewood Grdns), Toronto ON 0.35km -
Jean Sibelius Square
Wells St and Kendal Ave, Toronto ON 1.66km -
Christie Pits Park
750 Bloor St W (btw Christie & Crawford), Toronto ON M6G 3K4 1.8km
-
TD Bank Financial Group
870 St Clair Ave W, Toronto ON M6C 1C1 0.59km -
CIBC
364 Oakwood Ave (at Rogers Rd.), Toronto ON M6E 2W2 1.31km -
TD Bank Financial Group
1347 St Clair Ave W, Toronto ON M6E 1C3 2.06km
- 1 bath
- 1 bed
1 BDR-281 Hallam Street, Toronto, Ontario • M6H 2T7 • Dovercourt-Wallace Emerson-Junction
- 1 bath
- 1 bed
#1 BD-281 Hallam Street, Toronto, Ontario • M6H 2T7 • Dovercourt-Wallace Emerson-Junction








