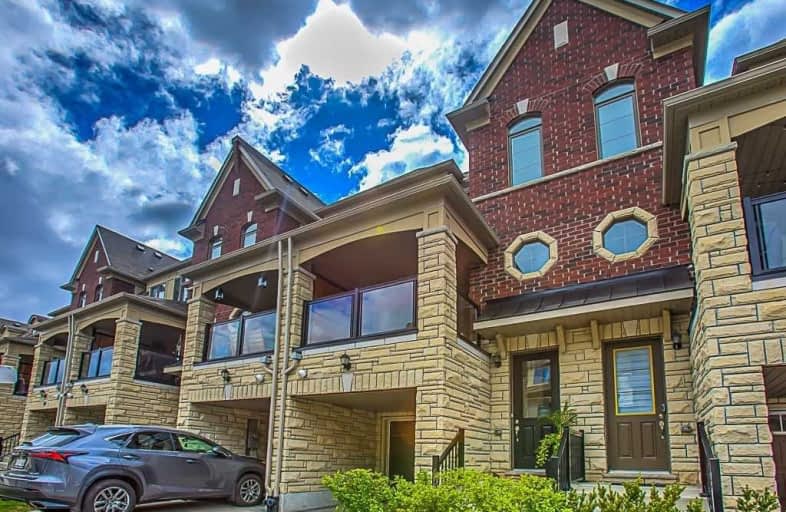Sold on Jul 12, 2021
Note: Property is not currently for sale or for rent.

-
Type: Att/Row/Twnhouse
-
Style: 3-Storey
-
Size: 1500 sqft
-
Lot Size: 16.93 x 76.87 Feet
-
Age: 0-5 years
-
Taxes: $4,390 per year
-
Days on Site: 32 Days
-
Added: Jun 10, 2021 (1 month on market)
-
Updated:
-
Last Checked: 2 months ago
-
MLS®#: W5268633
-
Listed By: Royal lepage terrequity realty, brokerage
Freehold North/South Facing, 3 Bedroom Th. Central Etobicoke, Excellent Size For "The Professional ," Young Family, First Time Buyer, Or Retired Couple! Bright; Natural Light-Walk Out To The Large Wood Deck; Welcoming Those Outdoor Parties! Wood Floors Throughout Living Areas- Large Breakfast Island & Convenient Powder On Main Floor- Freshly Painted-Access To Garage From Rec Rm Shopping, Schools, Parks, Ttc, Hwys, And Toronto New Subway Extension Coming!
Extras
All Elf's, Appliances, Stove (Gas), Dishwasher, Refrigerator, Washer And Dryer, Carpeting Where Laid, Wood Flooring Where Installed, Hwt (R), Gas Burner And Equipment, Cac
Property Details
Facts for 63 Dryden Way, Toronto
Status
Days on Market: 32
Last Status: Sold
Sold Date: Jul 12, 2021
Closed Date: Aug 31, 2021
Expiry Date: Oct 31, 2021
Sold Price: $998,000
Unavailable Date: Jul 12, 2021
Input Date: Jun 10, 2021
Prior LSC: Listing with no contract changes
Property
Status: Sale
Property Type: Att/Row/Twnhouse
Style: 3-Storey
Size (sq ft): 1500
Age: 0-5
Area: Toronto
Community: Willowridge-Martingrove-Richview
Availability Date: Tbd/30 Days
Inside
Bedrooms: 3
Bathrooms: 3
Kitchens: 1
Rooms: 7
Den/Family Room: No
Air Conditioning: Central Air
Fireplace: No
Laundry Level: Lower
Central Vacuum: N
Washrooms: 3
Building
Basement: Fin W/O
Basement 2: Sep Entrance
Heat Type: Forced Air
Heat Source: Gas
Exterior: Brick
Exterior: Stone
Elevator: N
Water Supply: Municipal
Special Designation: Unknown
Parking
Driveway: Private
Garage Spaces: 1
Garage Type: Built-In
Covered Parking Spaces: 2
Total Parking Spaces: 3
Fees
Tax Year: 2020
Tax Legal Description: Plan 66M2528 Pt Blk 6 Rp 66R28964
Taxes: $4,390
Highlights
Feature: Park
Feature: Public Transit
Feature: School
Feature: Terraced
Land
Cross Street: Eglington And Kiplin
Municipality District: Toronto W09
Fronting On: South
Pool: None
Sewer: Sewers
Lot Depth: 76.87 Feet
Lot Frontage: 16.93 Feet
Acres: < .50
Zoning: Residential
Additional Media
- Virtual Tour: http://www.gvapp.ca/client/63-dryden-way-toronto-on/
Rooms
Room details for 63 Dryden Way, Toronto
| Type | Dimensions | Description |
|---|---|---|
| Kitchen Main | 3.68 x 2.44 | Hardwood Floor, Quartz Counter, Breakfast Bar |
| Dining Main | 3.60 x 3.20 | Hardwood Floor, Large Window, Open Concept |
| Family Main | 4.23 x 3.84 | Hardwood Floor, Sliding Doors, W/O To Sundeck |
| Master 2nd | 4.75 x 4.88 | Broadloom, W/I Closet, 3 Pc Bath |
| 2nd Br 2nd | 2.47 x 2.12 | Broadloom, Closet, Window |
| 3rd Br 2nd | 2.77 x 2.16 | Broadloom, Closet, Window |
| Rec Lower | 3.08 x 3.35 | Broadloom, Access To Garage, W/O To Patio |
| Laundry Lower | - |
| XXXXXXXX | XXX XX, XXXX |
XXXX XXX XXXX |
$XXX,XXX |
| XXX XX, XXXX |
XXXXXX XXX XXXX |
$XXX,XXX | |
| XXXXXXXX | XXX XX, XXXX |
XXXXXXX XXX XXXX |
|
| XXX XX, XXXX |
XXXXXX XXX XXXX |
$XXX,XXX | |
| XXXXXXXX | XXX XX, XXXX |
XXXXXX XXX XXXX |
$X,XXX |
| XXX XX, XXXX |
XXXXXX XXX XXXX |
$X,XXX | |
| XXXXXXXX | XXX XX, XXXX |
XXXXXXX XXX XXXX |
|
| XXX XX, XXXX |
XXXXXX XXX XXXX |
$X,XXX |
| XXXXXXXX XXXX | XXX XX, XXXX | $998,000 XXX XXXX |
| XXXXXXXX XXXXXX | XXX XX, XXXX | $998,000 XXX XXXX |
| XXXXXXXX XXXXXXX | XXX XX, XXXX | XXX XXXX |
| XXXXXXXX XXXXXX | XXX XX, XXXX | $998,000 XXX XXXX |
| XXXXXXXX XXXXXX | XXX XX, XXXX | $2,500 XXX XXXX |
| XXXXXXXX XXXXXX | XXX XX, XXXX | $2,500 XXX XXXX |
| XXXXXXXX XXXXXXX | XXX XX, XXXX | XXX XXXX |
| XXXXXXXX XXXXXX | XXX XX, XXXX | $3,195 XXX XXXX |

ÉÉC Notre-Dame-de-Grâce
Elementary: CatholicSt George's Junior School
Elementary: PublicPrincess Margaret Junior School
Elementary: PublicSt Marcellus Catholic School
Elementary: CatholicJohn G Althouse Middle School
Elementary: PublicDixon Grove Junior Middle School
Elementary: PublicCentral Etobicoke High School
Secondary: PublicScarlett Heights Entrepreneurial Academy
Secondary: PublicDon Bosco Catholic Secondary School
Secondary: CatholicKipling Collegiate Institute
Secondary: PublicRichview Collegiate Institute
Secondary: PublicMartingrove Collegiate Institute
Secondary: Public- — bath
- — bed
Lot 41 Saigon Street, Mississauga, Ontario • L5V 2V9 • East Credit
- 3 bath
- 4 bed
- 1500 sqft




