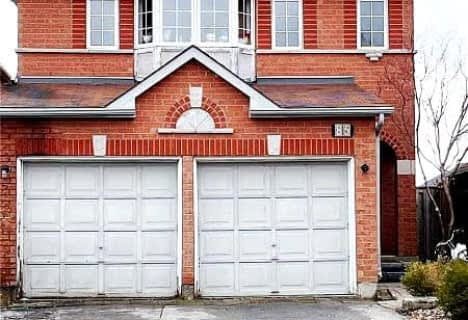Somewhat Walkable
- Some errands can be accomplished on foot.
61
/100
Good Transit
- Some errands can be accomplished by public transportation.
61
/100
Somewhat Bikeable
- Most errands require a car.
41
/100

St Mother Teresa Catholic Elementary School
Elementary: Catholic
1.36 km
St Henry Catholic Catholic School
Elementary: Catholic
0.88 km
Sir Samuel B Steele Junior Public School
Elementary: Public
1.10 km
David Lewis Public School
Elementary: Public
0.49 km
Terry Fox Public School
Elementary: Public
0.30 km
Kennedy Public School
Elementary: Public
0.91 km
Msgr Fraser College (Midland North)
Secondary: Catholic
0.53 km
L'Amoreaux Collegiate Institute
Secondary: Public
1.19 km
Milliken Mills High School
Secondary: Public
2.84 km
Dr Norman Bethune Collegiate Institute
Secondary: Public
0.25 km
Sir John A Macdonald Collegiate Institute
Secondary: Public
2.99 km
Mary Ward Catholic Secondary School
Secondary: Catholic
1.14 km












