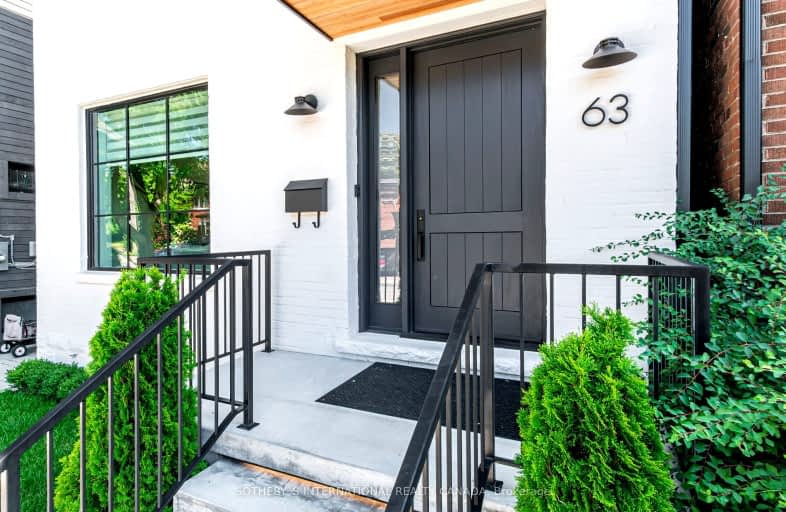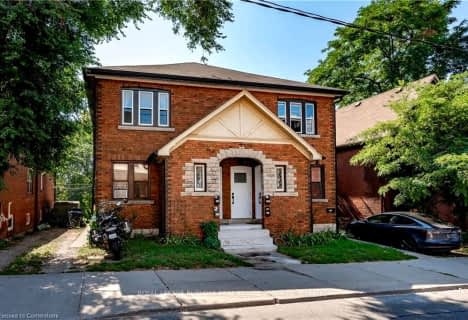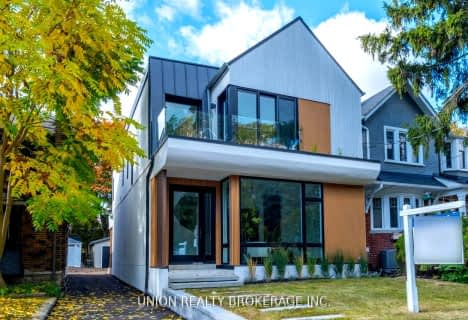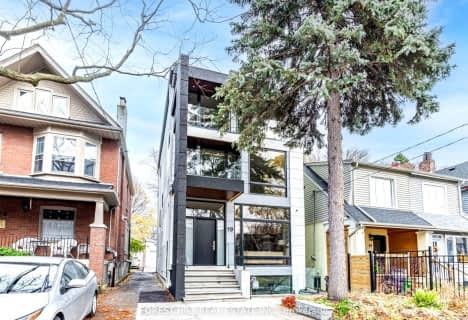Walker's Paradise
- Daily errands do not require a car.
97
/100
Good Transit
- Some errands can be accomplished by public transportation.
68
/100
Very Bikeable
- Most errands can be accomplished on bike.
87
/100

St Denis Catholic School
Elementary: Catholic
0.43 km
Balmy Beach Community School
Elementary: Public
0.74 km
St John Catholic School
Elementary: Catholic
1.10 km
Glen Ames Senior Public School
Elementary: Public
0.55 km
Kew Beach Junior Public School
Elementary: Public
0.74 km
Williamson Road Junior Public School
Elementary: Public
0.53 km
Greenwood Secondary School
Secondary: Public
3.17 km
Notre Dame Catholic High School
Secondary: Catholic
1.17 km
St Patrick Catholic Secondary School
Secondary: Catholic
2.90 km
Monarch Park Collegiate Institute
Secondary: Public
2.56 km
Neil McNeil High School
Secondary: Catholic
1.30 km
Malvern Collegiate Institute
Secondary: Public
1.39 km
-
Woodbine Beach Park
1675 Lake Shore Blvd E (at Woodbine Ave), Toronto ON M4L 3W6 1.48km -
Ashbridge's Bay Park
Ashbridge's Bay Park Rd, Toronto ON M4M 1B4 1.67km -
Woodbine Park
Queen St (at Kingston Rd), Toronto ON M4L 1G7 1.72km
-
Scotiabank
1046 Queen St E (at Pape Ave.), Toronto ON M4M 1K4 3.67km -
BMO Bank of Montreal
627 Pharmacy Ave, Toronto ON M1L 3H3 4.47km -
TD Bank Financial Group
493 Parliament St (at Carlton St), Toronto ON M4X 1P3 5.97km







