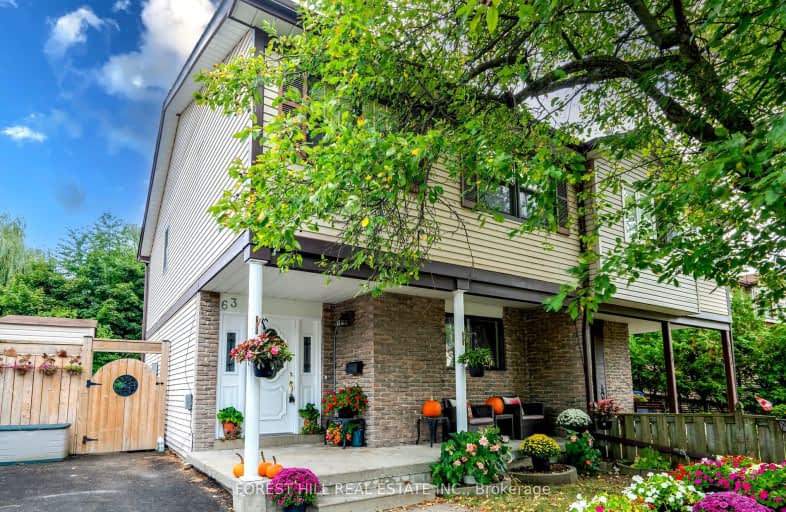Somewhat Walkable
- Some errands can be accomplished on foot.
51
/100
Excellent Transit
- Most errands can be accomplished by public transportation.
74
/100
Somewhat Bikeable
- Most errands require a car.
39
/100

Holy Redeemer Catholic School
Elementary: Catholic
0.98 km
Cherokee Public School
Elementary: Public
1.37 km
Highland Middle School
Elementary: Public
0.40 km
Hillmount Public School
Elementary: Public
0.92 km
Arbor Glen Public School
Elementary: Public
0.46 km
Cliffwood Public School
Elementary: Public
0.78 km
North East Year Round Alternative Centre
Secondary: Public
2.79 km
Msgr Fraser College (Northeast)
Secondary: Catholic
0.98 km
Pleasant View Junior High School
Secondary: Public
2.63 km
Georges Vanier Secondary School
Secondary: Public
2.70 km
A Y Jackson Secondary School
Secondary: Public
1.32 km
Dr Norman Bethune Collegiate Institute
Secondary: Public
2.55 km
-
Duncan Creek Park
Aspenwood Dr (btwn Don Mills & Leslie), Toronto ON 0.84km -
Godstone Park
71 Godstone Rd, Toronto ON M2J 3C8 2.56km -
Bestview Park
Ontario 2.81km
-
TD Bank Financial Group
2900 Steeles Ave E (at Don Mills Rd.), Thornhill ON L3T 4X1 0.88km -
Finch-Leslie Square
191 Ravel Rd, Toronto ON M2H 1T1 2.3km -
TD Bank Financial Group
2565 Warden Ave (at Bridletowne Cir.), Scarborough ON M1W 2H5 3.5km



