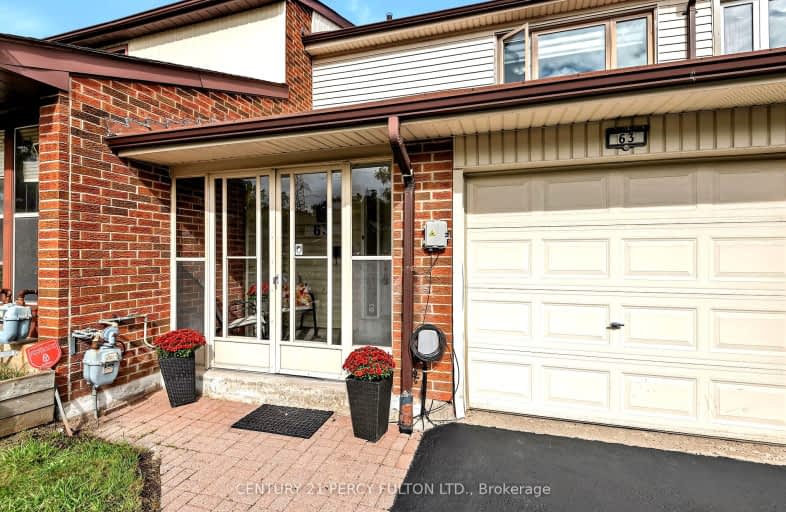Very Walkable
- Most errands can be accomplished on foot.
71
/100
Good Transit
- Some errands can be accomplished by public transportation.
67
/100
Somewhat Bikeable
- Most errands require a car.
46
/100

Chester Le Junior Public School
Elementary: Public
0.75 km
Epiphany of our Lord Catholic Academy
Elementary: Catholic
0.69 km
St Henry Catholic Catholic School
Elementary: Catholic
0.95 km
Sir Ernest MacMillan Senior Public School
Elementary: Public
0.17 km
Sir Samuel B Steele Junior Public School
Elementary: Public
0.28 km
Beverly Glen Junior Public School
Elementary: Public
0.90 km
Pleasant View Junior High School
Secondary: Public
2.02 km
Msgr Fraser College (Midland North)
Secondary: Catholic
1.10 km
L'Amoreaux Collegiate Institute
Secondary: Public
0.95 km
Dr Norman Bethune Collegiate Institute
Secondary: Public
1.12 km
Sir John A Macdonald Collegiate Institute
Secondary: Public
2.07 km
Mary Ward Catholic Secondary School
Secondary: Catholic
2.34 km
-
Duncan Creek Park
Aspenwood Dr (btwn Don Mills & Leslie), Toronto ON 2.5km -
Highland Heights Park
30 Glendower Circt, Toronto ON 2.54km -
Godstone Park
71 Godstone Rd, Toronto ON M2J 3C8 2.71km
-
TD Bank Financial Group
2565 Warden Ave (at Bridletowne Cir.), Scarborough ON M1W 2H5 2km -
TD Bank Financial Group
2900 Steeles Ave E (at Don Mills Rd.), Thornhill ON L3T 4X1 2.49km -
CIBC
2904 Sheppard Ave E (at Victoria Park), Toronto ON M1T 3J4 3.31km




