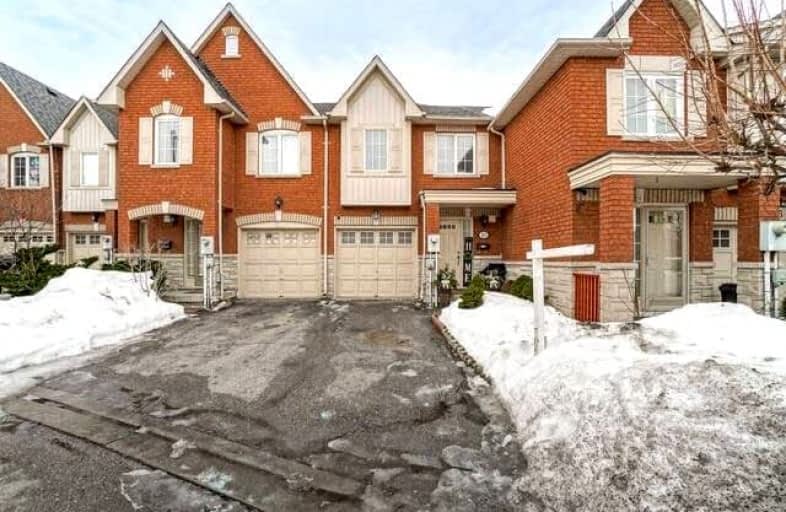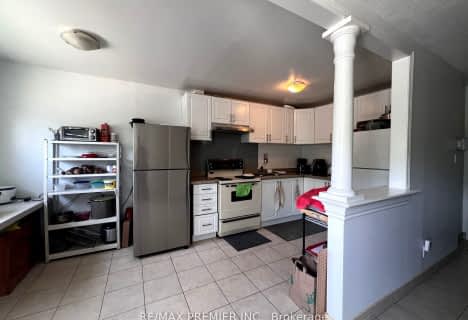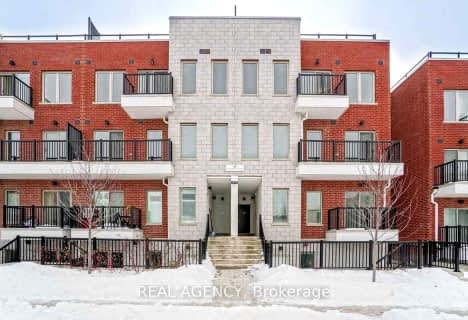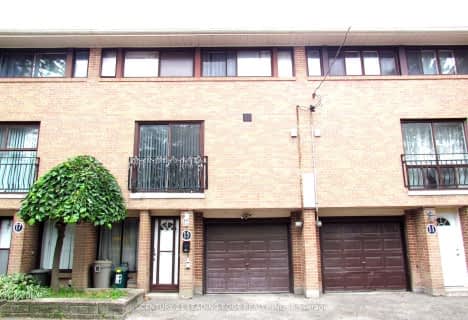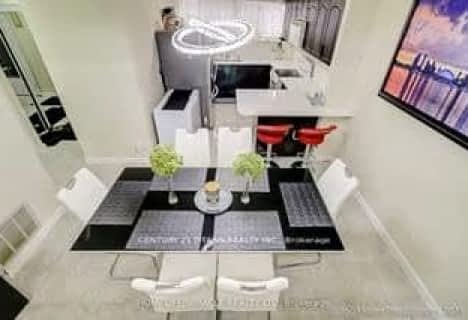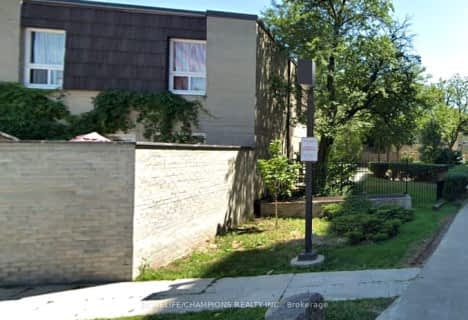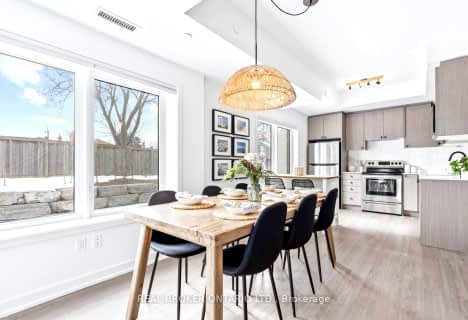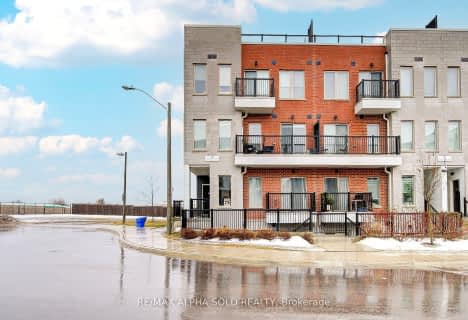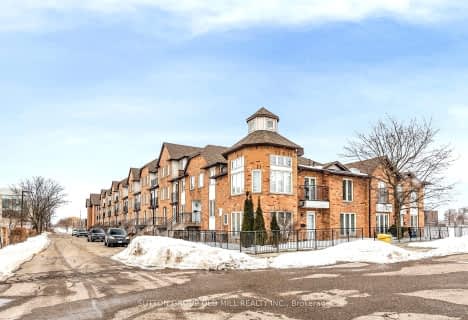
Africentric Alternative School
Elementary: PublicBlaydon Public School
Elementary: PublicSheppard Public School
Elementary: PublicSt Martha Catholic School
Elementary: CatholicStilecroft Public School
Elementary: PublicSt Jerome Catholic School
Elementary: CatholicDownsview Secondary School
Secondary: PublicMadonna Catholic Secondary School
Secondary: CatholicC W Jefferys Collegiate Institute
Secondary: PublicJames Cardinal McGuigan Catholic High School
Secondary: CatholicChaminade College School
Secondary: CatholicWilliam Lyon Mackenzie Collegiate Institute
Secondary: Public- 3 bath
- 3 bed
- 1000 sqft
08-3690 Keele Street, Toronto, Ontario • M3J 1M3 • York University Heights
- 2 bath
- 3 bed
- 1000 sqft
94-14 London Green Court, Toronto, Ontario • M3N 1K2 • Glenfield-Jane Heights
- 3 bath
- 4 bed
- 1800 sqft
10 Dellview Way, Toronto, Ontario • M3M 3H2 • Downsview-Roding-CFB
- 3 bath
- 3 bed
- 1400 sqft
15-39 John Perkins Bull Drive, Toronto, Ontario • M3K 0C3 • Downsview-Roding-CFB
- 3 bath
- 3 bed
- 1000 sqft
116-155 Downsview Park Boulevard, Toronto, Ontario • M3K 0E3 • Downsview-Roding-CFB
- 2 bath
- 4 bed
- 1000 sqft
07-15 Inlet Mews, Toronto, Ontario • M3M 3J8 • York University Heights
- 2 bath
- 4 bed
- 1000 sqft
2035-85 George Appleton Way, Toronto, Ontario • M3M 0A2 • Downsview-Roding-CFB
- 3 bath
- 4 bed
- 1600 sqft
14-23 Four Winds Drive, Toronto, Ontario • M3J 1K7 • York University Heights
- 3 bath
- 3 bed
- 1000 sqft
105-155 Downsview Park Boulevard, Toronto, Ontario • M3K 2C5 • Downsview-Roding-CFB
- 3 bath
- 3 bed
- 1400 sqft
26-39 John Perkins Bull Drive, Toronto, Ontario • M3K 0C3 • Downsview-Roding-CFB
- 3 bath
- 3 bed
- 1400 sqft
21-988 Sheppard Avenue West, Toronto, Ontario • M3H 2T6 • Bathurst Manor
