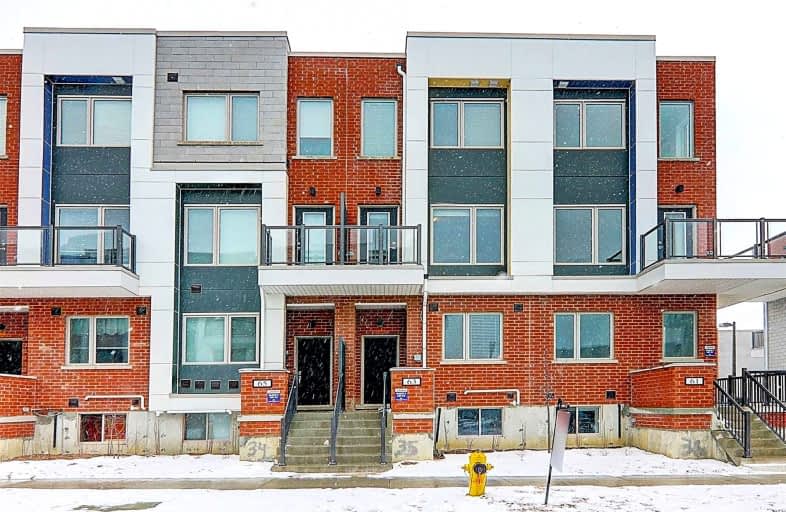
Ancaster Public School
Elementary: Public
0.77 km
Africentric Alternative School
Elementary: Public
1.40 km
Blaydon Public School
Elementary: Public
0.85 km
Downsview Public School
Elementary: Public
0.75 km
St Norbert Catholic School
Elementary: Catholic
0.92 km
St Raphael Catholic School
Elementary: Catholic
1.33 km
Yorkdale Secondary School
Secondary: Public
2.18 km
Downsview Secondary School
Secondary: Public
0.61 km
Madonna Catholic Secondary School
Secondary: Catholic
0.77 km
James Cardinal McGuigan Catholic High School
Secondary: Catholic
3.35 km
Dante Alighieri Academy
Secondary: Catholic
3.18 km
William Lyon Mackenzie Collegiate Institute
Secondary: Public
2.26 km
$
$1,169,000
- 4 bath
- 5 bed
- 2000 sqft
170 William Duncan Road North, Toronto, Ontario • M3K 0B6 • Downsview-Roding-CFB




