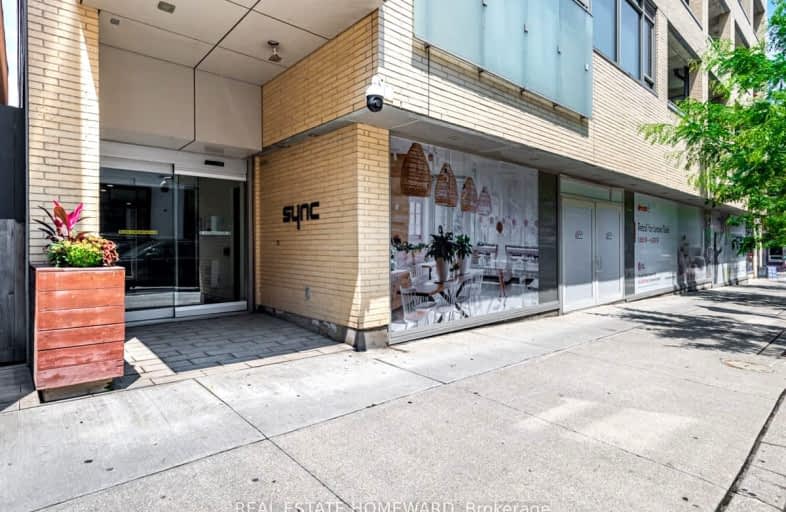Walker's Paradise
- Daily errands do not require a car.
Rider's Paradise
- Daily errands do not require a car.
Biker's Paradise
- Daily errands do not require a car.

Quest Alternative School Senior
Elementary: PublicFirst Nations School of Toronto Junior Senior
Elementary: PublicSt Paul Catholic School
Elementary: CatholicQueen Alexandra Middle School
Elementary: PublicDundas Junior Public School
Elementary: PublicNelson Mandela Park Public School
Elementary: PublicMsgr Fraser College (St. Martin Campus)
Secondary: CatholicInglenook Community School
Secondary: PublicSEED Alternative
Secondary: PublicEastdale Collegiate Institute
Secondary: PublicCALC Secondary School
Secondary: PublicRosedale Heights School of the Arts
Secondary: Public-
Galaxy Fresh Foods
587 Gerrard Street East, Toronto 0.78km -
Yao Hua Supermarket
643 Gerrard Street East, Toronto 0.82km -
Kabul Farms Supermarket
230 Parliament Street, Toronto 1.02km
-
Apparition Wines & Spirits
630 Queen Street East, Toronto 0km -
Small Winemakers Collection The
318-100 Broadview Avenue, Toronto 0.25km -
est Restaurant
729 Queen Street East, Toronto 0.3km
-
Tong Mein
639 Queen Street East, Toronto 0.05km -
Il Ponte Cucina Italiana
625 Queen Street East, Toronto 0.06km -
Boost Bar
672 Queen Street East, Toronto 0.12km
-
Dark Horse Espresso Bar
630 Queen Street East, Toronto 0.02km -
The Cannonball
641 Queen Street East, Toronto 0.05km -
Boost Bar
672 Queen Street East, Toronto 0.12km
-
BMO Bank of Montreal
774 Queen Street East, Toronto 0.44km -
TD Bank – Help & Advice Centre
457 Front Street East, Toronto 0.69km -
Scotiabank
363 Broadview Avenue, Toronto 0.8km
-
Shell
548 Richmond Street East, Toronto 0.97km -
Esso
829 Lake Shore Boulevard East, Toronto 1.29km -
On The Run
Canada 1.29km
-
Smits Brothers
651A Queen Street East Suite 2, Toronto 0.06km -
Studio Lagree
672 Queen Street East 2ND FLOOR, Toronto 0.12km -
Studio K-O East
672 Queen Street East 2ND FLOOR, Toronto 0.12km
-
Joel Weeks Park
10 Thompson Street, Toronto 0.08km -
Riverside Common Park
657 Queen Street East, Toronto 0.09km -
Thompson Street Parkette
Old Toronto 0.2km
-
Bona Fide
11 Grant Street, Toronto 0.31km -
Toronto Public Library - Queen/Saulter Branch
765 Queen Street East, Toronto 0.42km -
ragweed library
216-52 Saint Lawrence Street, Toronto 0.43km
-
River Medical Centre
677 Dundas Street East, Toronto 0.55km -
Bridgepoint Hospital
1 Bridgepoint Drive, Toronto 0.83km -
Bridgepoint Research Collaboratory
Toronto 0.85km
-
HealthShield Compounding Pharmacy
589 King Street East, Toronto 0.37km -
St. Mary Pharmacy
796 Queen Street East, Toronto 0.48km -
HealthShield Pharmacy
681 Dundas Street East, Toronto 0.56km
-
Danny Reisis Real Estate Information Centre
534 Queen Street East, Toronto 0.44km -
VL123-Stores
230 Sackville Street, Toronto 0.84km -
Corktown Residents and Business Association (CRBA)
351 Queen Street East, Toronto 0.97km
-
Blahzay Creative
170 Mill Street, Toronto 0.74km -
Imagine Cinemas Market Square
80 Front Street East, Toronto 1.87km -
Cineplex Cinemas Yonge-Dundas and VIP
402-10 Dundas Street East, Toronto 2.25km
-
Aura
686 Queen Street East, Toronto 0.16km -
Prohibition Social House
696 Queen Street East, Toronto 0.19km -
Lob Toronto
101-100 Broadview Avenue, Toronto 0.21km
- 1 bath
- 1 bed
- 600 sqft
4306-55 Cooper Street, Toronto, Ontario • M5E 0G1 • Waterfront Communities C08
- 1 bath
- 1 bed
- 600 sqft
708-386 Yonge Street, Toronto, Ontario • M5B 0A5 • Bay Street Corridor
- 1 bath
- 1 bed
- 500 sqft
1809-159 Wellesley Street East, Toronto, Ontario • M4Y 0H5 • Cabbagetown-South St. James Town
- 1 bath
- 1 bed
- 500 sqft
2105-33 Mill Street, Toronto, Ontario • M5A 3R3 • Waterfront Communities C08
- 1 bath
- 1 bed
- 600 sqft
1006-763 Bay Street, Toronto, Ontario • M5G 2R3 • Bay Street Corridor
- 1 bath
- 1 bed
- 600 sqft
914-300 Front Street West, Toronto, Ontario • M5V 0E9 • Waterfront Communities C01
- 1 bath
- 1 bed
- 700 sqft
203-1 The Esplanade, Toronto, Ontario • M5E 0A8 • Church-Yonge Corridor
- 1 bath
- 1 bed
- 500 sqft
403-28 Ted Rogers Way, Toronto, Ontario • M4Y 2J4 • Church-Yonge Corridor
- 1 bath
- 1 bed
- 500 sqft
2205-44 St. Joseph Street, Toronto, Ontario • M4Y 2W4 • Bay Street Corridor
- 1 bath
- 1 bed
- 700 sqft
822-1 Edgewater Drive, Toronto, Ontario • M5A 0L1 • Waterfront Communities C01













