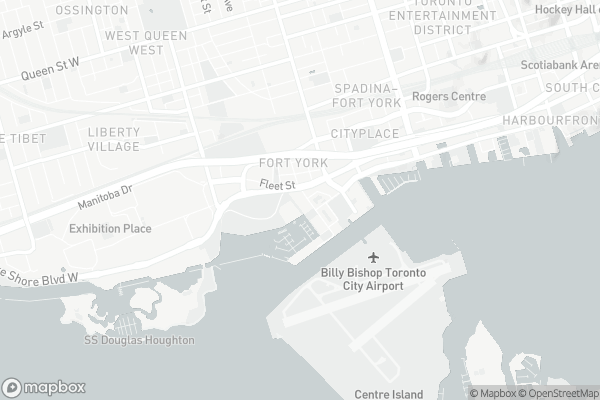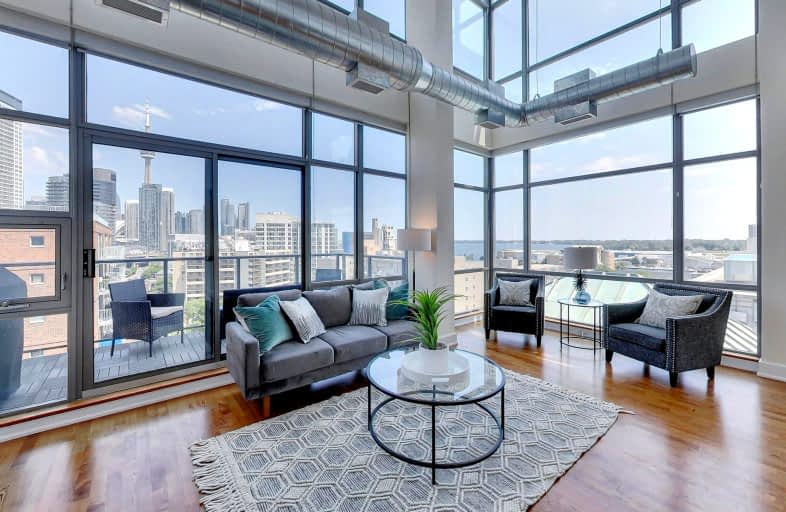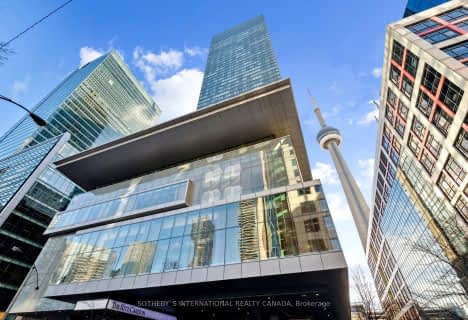Very Walkable
- Most errands can be accomplished on foot.
Excellent Transit
- Most errands can be accomplished by public transportation.
Biker's Paradise
- Daily errands do not require a car.

Downtown Vocal Music Academy of Toronto
Elementary: PublicALPHA Alternative Junior School
Elementary: PublicNiagara Street Junior Public School
Elementary: PublicThe Waterfront School
Elementary: PublicCharles G Fraser Junior Public School
Elementary: PublicSt Mary Catholic School
Elementary: CatholicMsgr Fraser College (Southwest)
Secondary: CatholicOasis Alternative
Secondary: PublicCity School
Secondary: PublicSubway Academy II
Secondary: PublicHeydon Park Secondary School
Secondary: PublicContact Alternative School
Secondary: Public-
Craziverse
15 Iceboat Terrace, Toronto 0.7km -
The Kitchen Table
705 King Street West, Toronto 0.9km -
Rabba Fine Foods
361 Front Street West, Toronto 1.23km
-
LCBO
95 Housey Street Building B, Toronto 0.31km -
The Wine Shop
22 Fort York Boulevard, Toronto 0.87km -
Wine Rack
746 King Street West, Toronto 0.93km
-
Parisco Cafe
215 Fort York Boulevard, Toronto 0.17km -
Punjabi Khaana
209 Fort York Boulevard Unit 777, Toronto 0.24km -
Tim Hortons
West, 553 Lake Shore Boulevard West, Toronto 0.24km
-
Parisco Cafe
215 Fort York Boulevard, Toronto 0.17km -
Tim Hortons
West, 553 Lake Shore Boulevard West, Toronto 0.24km -
Tim Hortons
2 Bruyeres Mews, Toronto 0.27km
-
TD Canada Trust Branch and ATM
614 Fleet Street, Toronto 0.09km -
BMO Bank of Montreal
28 Bathurst Street, Toronto 0.6km -
BMO Bank of Montreal
26 Fort York Boulevard, Toronto 0.82km
-
Esso
553 Lake Shore Boulevard West, Toronto 0.23km -
Circle K
553 Lake Shore Boulevard West, Toronto 0.24km -
Esso
952 King Street West, Toronto 1.09km
-
Orangetheory Fitness
600 Fleet Street, Toronto 0.2km -
Harbour Yoga
680 Queens Quay West, Toronto 0.24km -
Little Norway Calisthenics Park
141 Little Norway Crescent, Toronto 0.25km
-
June Callwood Park
636 Fleet Street, Toronto 0.17km -
June Callwood Park
35 Bastion Street, Toronto 0.22km -
Coronation Park Dog Park
Toronto 0.22km
-
Toronto Public Library - Fort York Branch
190 Fort York Boulevard, Toronto 0.44km -
The Copp Clark Co
Wellington Street West, Toronto 0.85km -
NCA Exam Help | NCA Notes and Tutoring
Neo (Concord CityPlace, 4G-1922 Spadina Avenue, Toronto 0.91km
-
The 6ix Medical Clinics at Front
550 Front Street West Unit 58, Toronto 0.7km -
NoNO
479A Wellington Street West, Toronto 0.91km -
Dr. Nadia Lamanna, Naturopathic Doctor
171 East Liberty Street, Toronto 1.3km
-
Shoppers Drug Mart
15A Bathurst Street Unit 2, Toronto 0.25km -
Loblaws
15A Bathurst Street Unit 3, Toronto 0.3km -
Bloom Pharmacy
Canada 0.44km
-
The Village Co
28 Bathurst Street, Toronto 0.6km -
Puebco Canada
28 Bathurst Street, Toronto 0.6km -
Modular Market
28 Bathurst Street, Toronto 0.6km
-
OLG Play Stage
955 Lake Shore Boulevard West, Toronto 1.1km -
Ontario Place Drive-In
955 Lake Shore Boulevard West, Toronto 1.11km -
Ontario Place
955 Lake Shore Boulevard West, Toronto 1.33km
-
Touti Cafe - The Sweet Spot
550 Queens Quay West, Toronto 0.51km -
The Morning After
88 Fort York Boulevard, Toronto 0.67km -
OBISPO
Terminal, Toronto 0.68km
For Rent
More about this building
View 637 Lake Shore Boulevard West, Toronto- 2 bath
- 3 bed
- 1200 sqft
904-10 Morrison Street, Toronto, Ontario • M5V 2T8 • Waterfront Communities C01
- 2 bath
- 2 bed
- 1600 sqft
1116-211 QUEENS QUAY WEST, Toronto, Ontario • M5J 2M6 • Waterfront Communities C01
- 2 bath
- 3 bed
- 1200 sqft
4401-99 John Street, Toronto, Ontario • M5V 0S6 • Waterfront Communities C01
- 2 bath
- 2 bed
- 1400 sqft
2902-183 Wellington Street West, Toronto, Ontario • M5V 0A1 • Waterfront Communities C01
- 2 bath
- 2 bed
- 900 sqft
2801-470 Front Street West, Toronto, Ontario • M5V 0V6 • Waterfront Communities C01
- 2 bath
- 2 bed
- 1600 sqft
1404-65 Harbour Square, Toronto, Ontario • M5J 2L4 • Waterfront Communities C01
- 2 bath
- 3 bed
- 1200 sqft
4010-16 Harbour Street, Toronto, Ontario • M5J 2Z7 • Waterfront Communities C01
- 2 bath
- 3 bed
- 1000 sqft
4206-327 King Street West, Toronto, Ontario • M5V 1J5 • Waterfront Communities C01
- 2 bath
- 2 bed
- 1200 sqft
5304-16 Harbour Street, Toronto, Ontario • M5J 2Z7 • Waterfront Communities C01
- 3 bath
- 3 bed
- 2000 sqft
3311-55 Harbour Square, Toronto, Ontario • M5J 2L1 • Waterfront Communities C01
- 2 bath
- 2 bed
- 1400 sqft
1014-29 Queens Quay East, Toronto, Ontario • M5E 0A4 • Waterfront Communities C01














