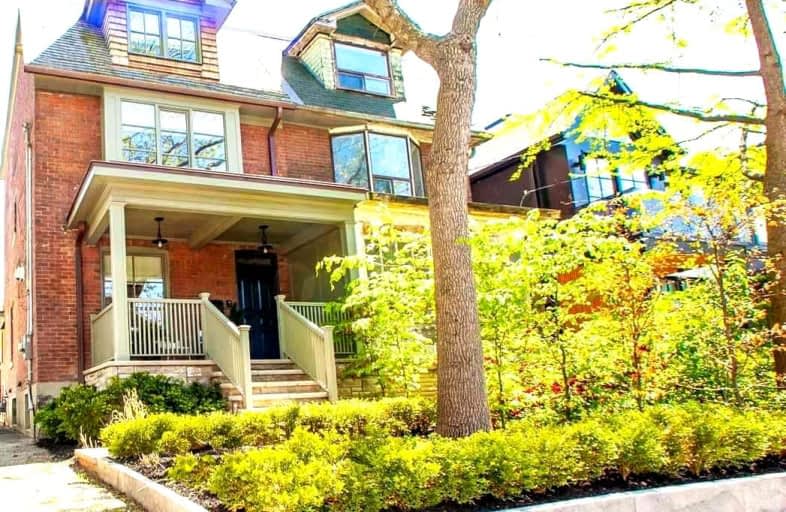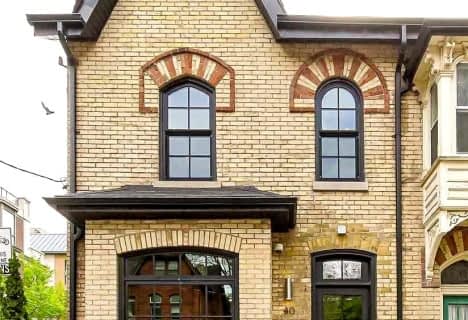Walker's Paradise
- Daily errands do not require a car.
Rider's Paradise
- Daily errands do not require a car.
Biker's Paradise
- Daily errands do not require a car.

Delta Senior Alternative School
Elementary: PublicHorizon Alternative Senior School
Elementary: PublicMontrose Junior Public School
Elementary: PublicSt Raymond Catholic School
Elementary: CatholicOssington/Old Orchard Junior Public School
Elementary: PublicDewson Street Junior Public School
Elementary: PublicMsgr Fraser Orientation Centre
Secondary: CatholicWest End Alternative School
Secondary: PublicMsgr Fraser College (Alternate Study) Secondary School
Secondary: CatholicCentral Toronto Academy
Secondary: PublicSt Mary Catholic Academy Secondary School
Secondary: CatholicHarbord Collegiate Institute
Secondary: Public-
Paradise Grapevine
841 Bloor Street W, Toronto, ON M6G 1M3 0.32km -
Northwood
815 W Bloor Street, Toronto, ON M6G 1M1 0.32km -
Overpressure Club
815 Bloor Street W, Toronto, ON M6G 1M1 0.34km
-
Bowlo Acai
813 Bloor Street W, Toronto, ON M6G 1L8 0.31km -
Northwood
815 W Bloor Street, Toronto, ON M6G 1M1 0.32km -
Saving Gigi
859 Bloor Street W, Toronto, ON M6G 1M4 0.35km
-
Toronto West End College St. YMCA Centre
931 College Street, Toronto, ON M6H 1A1 0.75km -
Remix My Fitness
590 Bloor Street W, Toronto, ON M6G 1K4 0.94km -
Vive Fitness
807 Bathurst Street, Toronto, ON M6G 2M9 1.08km
-
Bloor Park Pharmacy
728 Bloor Street W, Toronto, ON M6G 1L4 0.55km -
Shoppers Drug Mart
958 Bloor Street W, Toronto, ON M6H 1L6 0.6km -
Shoppers Drug Mart
725 College Street, Toronto, ON M6G 1C5 0.61km
-
Terrazza
372 Harbord Street, Toronto, ON M6G 0.07km -
Riki Sushi
833 Bloor Street W, Toronto, ON M6G 1M1 0.31km -
West Side Bbq
853 Bloor Street W, Toronto, ON M6G 1M3 0.32km
-
Dufferin Mall
900 Dufferin Street, Toronto, ON M6H 4A9 1.08km -
Market 707
707 Dundas Street W, Toronto, ON M5T 2W6 1.62km -
Galleria Shopping Centre
1245 Dupont Street, Toronto, ON M6H 2A6 1.83km
-
The Greek Corner Grocery On Bloor
859 Bloor St W, Toronto, ON M6G 1M4 0.34km -
Admas Grocery
848 Bloor St W, Toronto, ON M6G 1M2 0.38km -
Bloorcourt Village Market
868 Bloor St W, Toronto, ON M6G 1M4 0.4km
-
LCBO
879 Bloor Street W, Toronto, ON M6G 1M4 0.36km -
LCBO
549 Collage Street, Toronto, ON M6G 1A5 1.07km -
LCBO - Dundas and Dovercourt
1230 Dundas St W, Dundas and Dovercourt, Toronto, ON M6J 1X5 1.11km
-
Crawford Service Station Olco
723 College Street, Toronto, ON M6G 1C2 0.59km -
Dynamic Towing
8 Henderson Avenue, Toronto, ON M6J 2B7 0.85km -
INS Market
900 Dufferin Street, Dufferin Mall, Toronto, ON M6H 4B1 1.15km
-
The Royal Cinema
608 College Street, Toronto, ON M6G 1A1 0.76km -
Hot Docs Ted Rogers Cinema
506 Bloor Street W, Toronto, ON M5S 1Y3 1.12km -
Cineforum
463 Bathurst Street, Toronto, ON M5T 2S9 1.27km
-
College Shaw Branch Public Library
766 College Street, Toronto, ON M6G 1C4 0.51km -
Toronto Public Library - Palmerston Branch
560 Palmerston Ave, Toronto, ON M6G 2P7 0.87km -
Toronto Public Library
1101 Bloor Street W, Toronto, ON M6H 1M7 0.98km
-
Toronto Western Hospital
399 Bathurst Street, Toronto, ON M5T 1.48km -
Princess Margaret Cancer Centre
610 University Avenue, Toronto, ON M5G 2M9 2.54km -
Mount Sinai Hospital
600 University Avenue, Toronto, ON M5G 1X5 2.57km
-
Christie Pits Park
750 Bloor St W (btw Christie & Crawford), Toronto ON M6G 3K4 0.59km -
Trinity Bellwoods Dog Park - the Bowl
1053 Dundas St W, Toronto ON 1.34km -
Trinity Bellwoods Park
1053 Dundas St W (at Gore Vale Ave.), Toronto ON M5H 2N2 1.11km
-
Scotiabank
10 Liberty St, Toronto ON M6K 1A5 2.34km -
TD Bank Financial Group
382 Roncesvalles Ave (at Marmaduke Ave.), Toronto ON M6R 2M9 2.55km -
CIBC
1164 Saint Clair Ave W (at Dufferin St.), Toronto ON M6E 1B3 2.67km








