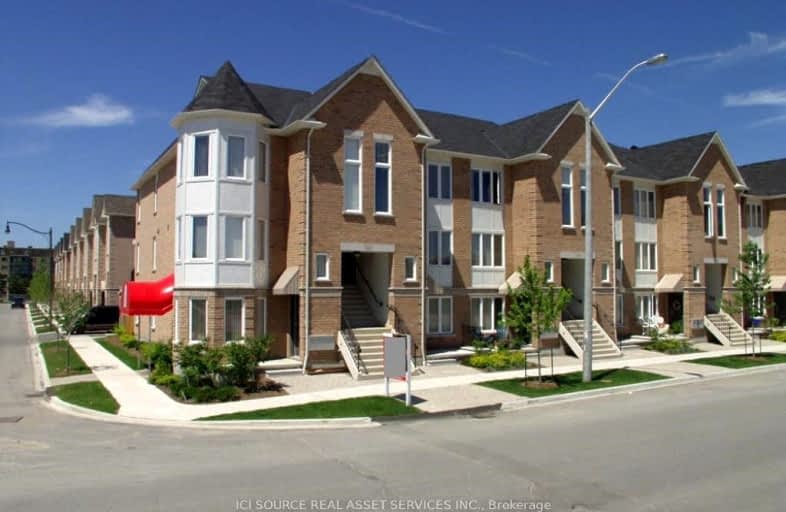Very Walkable
- Most errands can be accomplished on foot.
Excellent Transit
- Most errands can be accomplished by public transportation.
Very Bikeable
- Most errands can be accomplished on bike.

Bloorview School Authority
Elementary: HospitalPark Lane Public School
Elementary: PublicBessborough Drive Elementary and Middle School
Elementary: PublicFraser Mustard Early Learning Academy
Elementary: PublicNorthlea Elementary and Middle School
Elementary: PublicThorncliffe Park Public School
Elementary: PublicEast York Alternative Secondary School
Secondary: PublicLeaside High School
Secondary: PublicEast York Collegiate Institute
Secondary: PublicDon Mills Collegiate Institute
Secondary: PublicMarc Garneau Collegiate Institute
Secondary: PublicNorthern Secondary School
Secondary: Public-
Sunnybrook Park
Eglinton Ave E (at Leslie St), Toronto ON 0.96km -
Edwards Gardens
755 Lawrence Ave E, Toronto ON M3C 1P2 2.22km -
Windfields Park
3.53km
-
CIBC
1 Eglinton Ave E (at Yonge St.), Toronto ON M4P 3A1 3.39km -
Localcoin Bitcoin ATM - Noor's Fine Foods
838 Broadview Ave, Toronto ON M4K 2R1 4.03km -
BMO Bank of Montreal
419 Eglinton Ave W, Toronto ON M5N 1A4 4.52km
More about this building
View 64 Aerodrome Crescent, Toronto- 2 bath
- 2 bed
- 1000 sqft
23-100 Redpath Avenue, Toronto, Ontario • M4S 2J7 • Mount Pleasant West
- 2 bath
- 2 bed
- 900 sqft
101-6 Brian Peck Crescent, Toronto, Ontario • M4G 4K4 • Thorncliffe Park
- 2 bath
- 2 bed
- 1000 sqft
102-132 Aerodrome Crescent, Toronto, Ontario • M4G 4J2 • Thorncliffe Park





