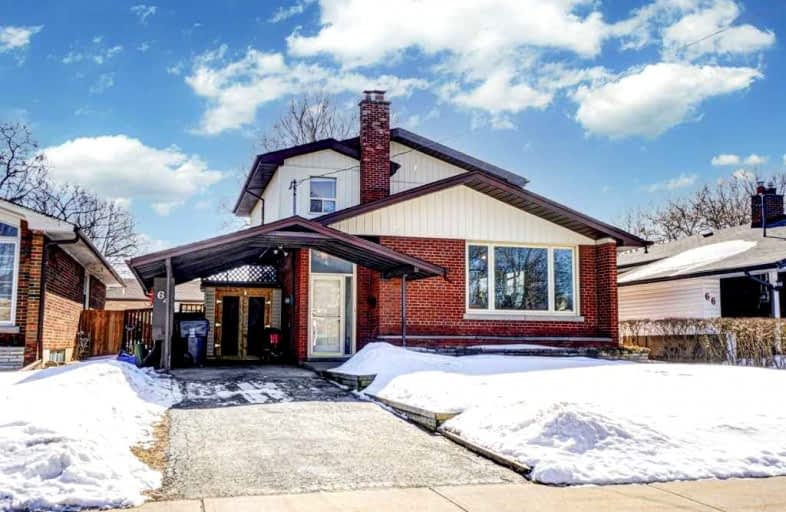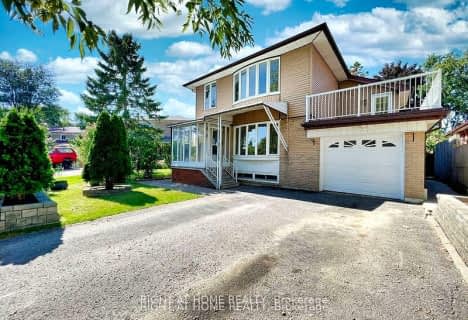
St Richard Catholic School
Elementary: Catholic
1.38 km
Bendale Junior Public School
Elementary: Public
0.92 km
St Rose of Lima Catholic School
Elementary: Catholic
0.26 km
Cedarbrook Public School
Elementary: Public
1.15 km
John McCrae Public School
Elementary: Public
1.36 km
Tredway Woodsworth Public School
Elementary: Public
1.01 km
ÉSC Père-Philippe-Lamarche
Secondary: Catholic
1.88 km
Alternative Scarborough Education 1
Secondary: Public
1.80 km
Bendale Business & Technical Institute
Secondary: Public
2.17 km
David and Mary Thomson Collegiate Institute
Secondary: Public
1.78 km
Woburn Collegiate Institute
Secondary: Public
2.57 km
Cedarbrae Collegiate Institute
Secondary: Public
0.95 km




