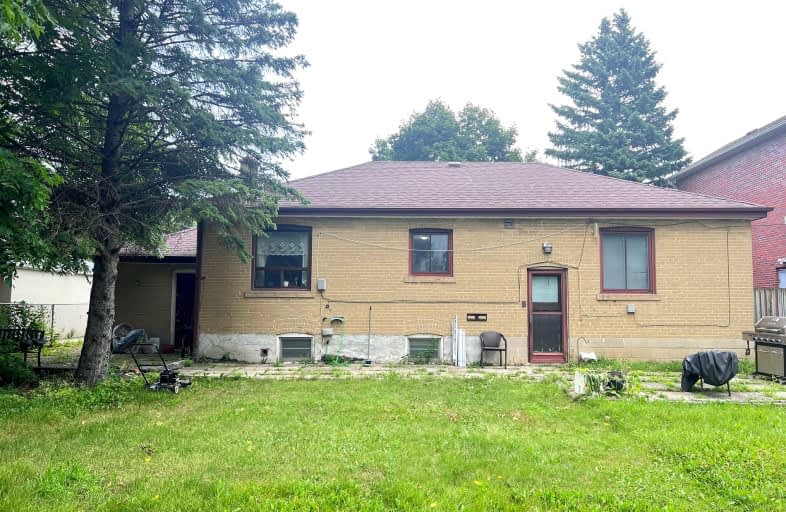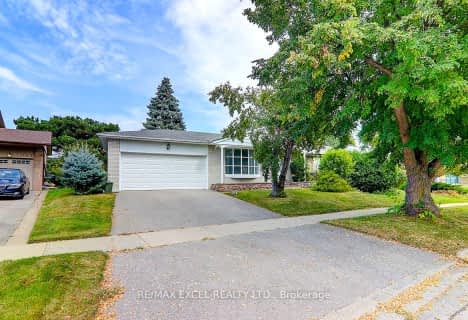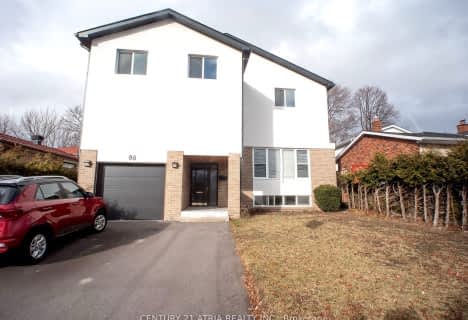Very Walkable
- Most errands can be accomplished on foot.
Good Transit
- Some errands can be accomplished by public transportation.
Bikeable
- Some errands can be accomplished on bike.

St Bartholomew Catholic School
Elementary: CatholicChartland Junior Public School
Elementary: PublicIroquois Junior Public School
Elementary: PublicHenry Kelsey Senior Public School
Elementary: PublicNorth Agincourt Junior Public School
Elementary: PublicSir Alexander Mackenzie Senior Public School
Elementary: PublicDelphi Secondary Alternative School
Secondary: PublicMsgr Fraser-Midland
Secondary: CatholicSir William Osler High School
Secondary: PublicFrancis Libermann Catholic High School
Secondary: CatholicAlbert Campbell Collegiate Institute
Secondary: PublicAgincourt Collegiate Institute
Secondary: Public-
Highland Heights Park
30 Glendower Circt, Toronto ON 2.15km -
Birkdale Ravine
1100 Brimley Rd, Scarborough ON M1P 3X9 3.59km -
Milliken Park
5555 Steeles Ave E (btwn McCowan & Middlefield Rd.), Scarborough ON M9L 1S7 3.85km
-
TD Bank Financial Group
1571 Sandhurst Cir (at McCowan Rd.), Scarborough ON M1V 1V2 1.71km -
CIBC
480 Progress Ave, Scarborough ON M1P 5J1 2.05km -
TD Bank Financial Group
26 William Kitchen Rd (at Kennedy Rd), Scarborough ON M1P 5B7 2.52km
- 2 bath
- 3 bed
- 1500 sqft
52 Lamont Avenue, Toronto, Ontario • M1S 1A9 • Agincourt South-Malvern West
- 3 bath
- 3 bed
33 Agincourt Drive, Toronto, Ontario • M1S 1M5 • Agincourt South-Malvern West
- 2 bath
- 3 bed
- 1500 sqft
177 Allanford Road, Toronto, Ontario • M1T 2P1 • Tam O'Shanter-Sullivan
- 4 bath
- 6 bed
96 Invergordon Avenue East, Toronto, Ontario • M1S 2Z2 • Agincourt South-Malvern West












