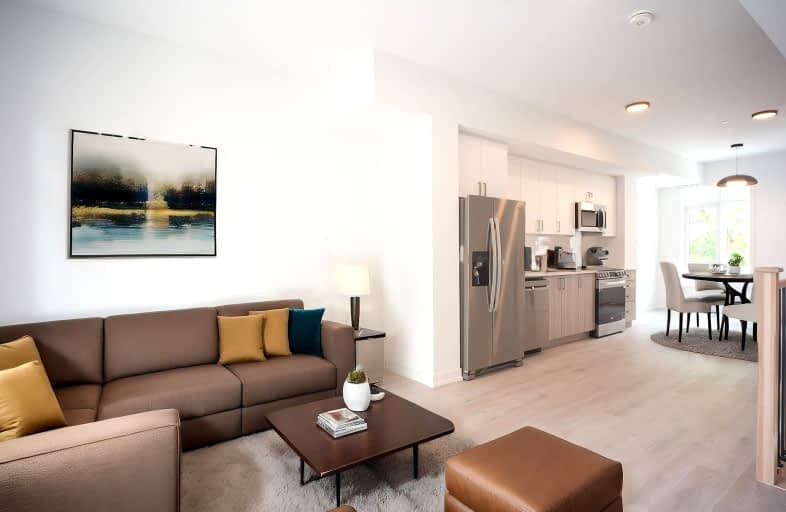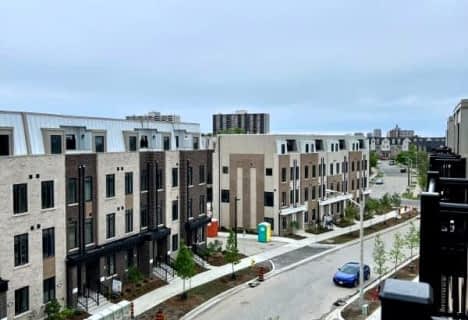Very Walkable
- Most errands can be accomplished on foot.
89
/100
Good Transit
- Some errands can be accomplished by public transportation.
67
/100
Bikeable
- Some errands can be accomplished on bike.
57
/100

Victoria Park Elementary School
Elementary: Public
1.31 km
O'Connor Public School
Elementary: Public
0.71 km
Selwyn Elementary School
Elementary: Public
1.52 km
Sloane Public School
Elementary: Public
1.01 km
Gordon A Brown Middle School
Elementary: Public
1.66 km
Clairlea Public School
Elementary: Public
1.10 km
East York Alternative Secondary School
Secondary: Public
3.39 km
East York Collegiate Institute
Secondary: Public
3.46 km
Wexford Collegiate School for the Arts
Secondary: Public
2.64 km
SATEC @ W A Porter Collegiate Institute
Secondary: Public
1.73 km
Senator O'Connor College School
Secondary: Catholic
3.23 km
Marc Garneau Collegiate Institute
Secondary: Public
2.69 km
-
Wigmore Park
Elvaston Dr, Toronto ON 1.01km -
Flemingdon park
Don Mills & Overlea 2.35km -
Taylor Creek Park
200 Dawes Rd (at Crescent Town Rd.), Toronto ON M4C 5M8 2.88km
-
TD Bank Financial Group
15 Eglinton Sq (btw Victoria Park Ave. & Pharmacy Ave.), Scarborough ON M1L 2K1 0.69km -
TD Bank Financial Group
2020 Eglinton Ave E, Scarborough ON M1L 2M6 2.1km -
RBC Royal Bank
1090 Don Mills Rd, North York ON M3C 3R6 3.37km
$
$4,050
- 4 bath
- 4 bed
- 1500 sqft
26 Spruce Pines Crescent, Toronto, Ontario • M4A 1A9 • Victoria Village
$
$4,500
- 3 bath
- 4 bed
- 2000 sqft
21 David Dunlap Circle, Toronto, Ontario • M3C 4B9 • Banbury-Don Mills









