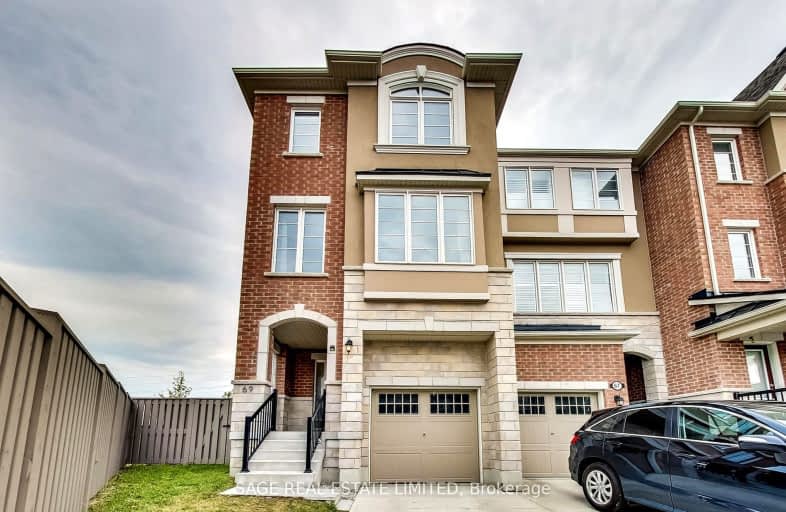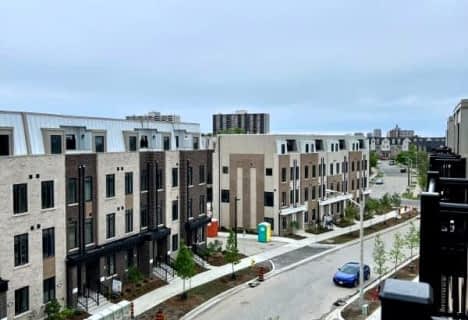Somewhat Walkable
- Some errands can be accomplished on foot.
64
/100
Excellent Transit
- Most errands can be accomplished by public transportation.
81
/100
Somewhat Bikeable
- Most errands require a car.
46
/100

J G Workman Public School
Elementary: Public
1.51 km
St Joachim Catholic School
Elementary: Catholic
0.59 km
General Brock Public School
Elementary: Public
0.30 km
Danforth Gardens Public School
Elementary: Public
1.22 km
Regent Heights Public School
Elementary: Public
1.50 km
Our Lady of Fatima Catholic School
Elementary: Catholic
1.53 km
Caring and Safe Schools LC3
Secondary: Public
2.11 km
South East Year Round Alternative Centre
Secondary: Public
2.16 km
Scarborough Centre for Alternative Studi
Secondary: Public
2.06 km
Birchmount Park Collegiate Institute
Secondary: Public
2.72 km
Jean Vanier Catholic Secondary School
Secondary: Catholic
2.66 km
SATEC @ W A Porter Collegiate Institute
Secondary: Public
0.74 km
-
Dentonia Park
Avonlea Blvd, Toronto ON 3.11km -
Scarborough Bluffs Park
Toronto ON 3.35km -
William Hancox Park
3.66km
-
TD Bank Financial Group
2020 Eglinton Ave E, Scarborough ON M1L 2M6 1.3km -
TD Bank Financial Group
15 Eglinton Sq (btw Victoria Park Ave. & Pharmacy Ave.), Scarborough ON M1L 2K1 1.8km -
TD Bank Financial Group
2650 Lawrence Ave E, Scarborough ON M1P 2S1 3.91km











