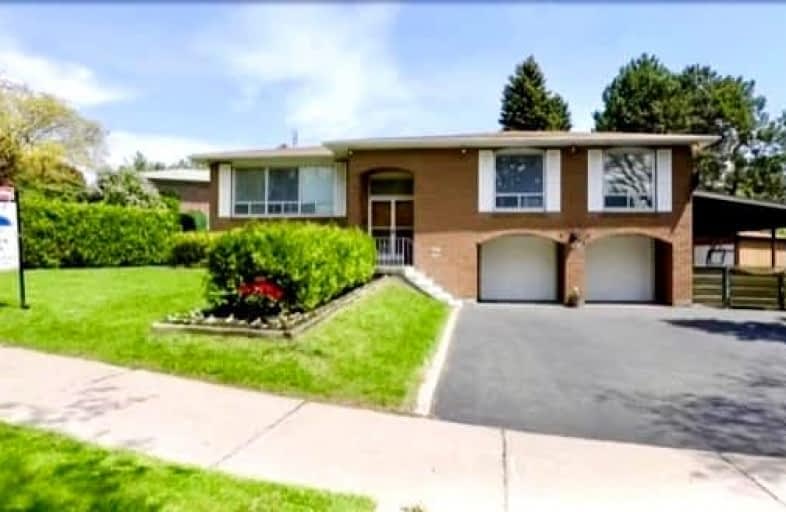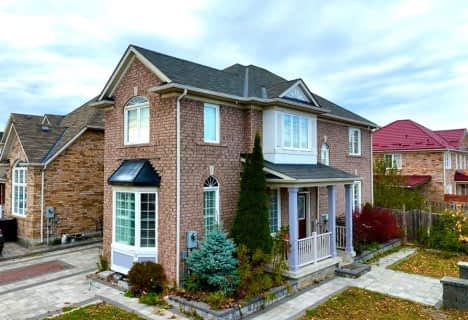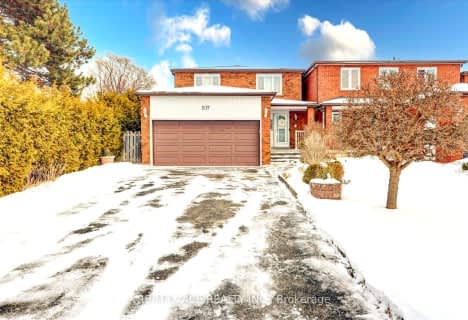
St Edmund Campion Catholic School
Elementary: Catholic
0.39 km
Burrows Hall Junior Public School
Elementary: Public
0.87 km
Highcastle Public School
Elementary: Public
0.65 km
Henry Hudson Senior Public School
Elementary: Public
1.21 km
St Thomas More Catholic School
Elementary: Catholic
1.10 km
Woburn Junior Public School
Elementary: Public
1.05 km
St Mother Teresa Catholic Academy Secondary School
Secondary: Catholic
2.46 km
West Hill Collegiate Institute
Secondary: Public
2.75 km
Woburn Collegiate Institute
Secondary: Public
1.23 km
Cedarbrae Collegiate Institute
Secondary: Public
3.52 km
Lester B Pearson Collegiate Institute
Secondary: Public
1.80 km
St John Paul II Catholic Secondary School
Secondary: Catholic
1.75 km














