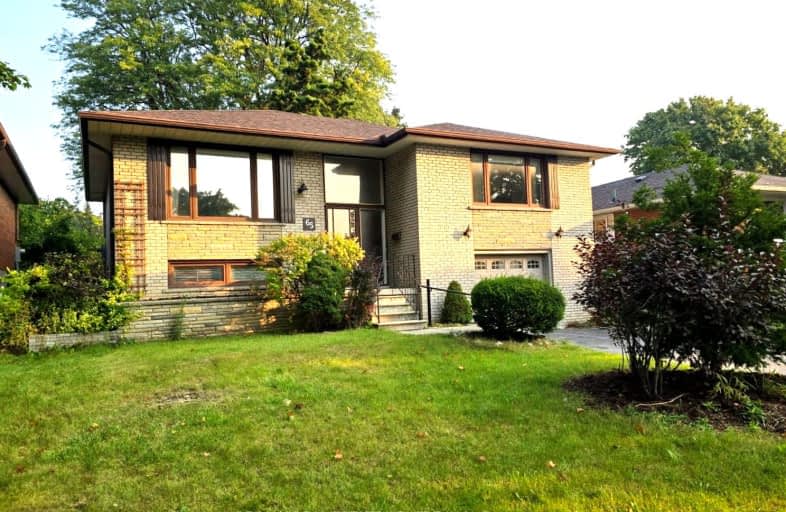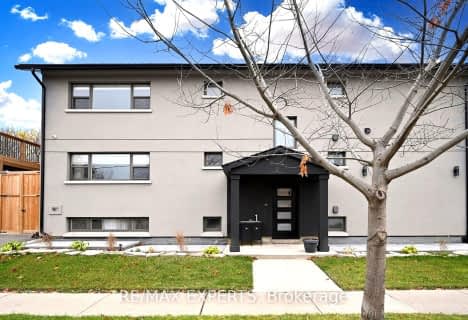Car-Dependent
- Almost all errands require a car.
Good Transit
- Some errands can be accomplished by public transportation.
Somewhat Bikeable
- Most errands require a car.

ÉÉC Notre-Dame-de-Grâce
Elementary: CatholicÉcole élémentaire Félix-Leclerc
Elementary: PublicParkfield Junior School
Elementary: PublicTransfiguration of our Lord Catholic School
Elementary: CatholicSt Marcellus Catholic School
Elementary: CatholicDixon Grove Junior Middle School
Elementary: PublicSchool of Experiential Education
Secondary: PublicCentral Etobicoke High School
Secondary: PublicDon Bosco Catholic Secondary School
Secondary: CatholicKipling Collegiate Institute
Secondary: PublicRichview Collegiate Institute
Secondary: PublicMartingrove Collegiate Institute
Secondary: Public-
Wincott Park
Wincott Dr, Toronto ON 1.2km -
Toronto Pearson International Airport Pet Park
Mississauga ON 3.69km -
Riverlea Park
919 Scarlett Rd, Toronto ON M9P 2V3 3.72km
-
HSBC Bank Canada
170 Attwell Dr, Toronto ON M9W 5Z5 1.79km -
TD Bank Financial Group
2623 Eglinton Ave W, Toronto ON M6M 1T6 7.33km -
Scotiabank
1825 Dundas St E (Wharton Way), Mississauga ON L4X 2X1 7.52km
- 1 bath
- 3 bed
Main-1 Golfwood Heights, Toronto, Ontario • M9P 3L6 • Kingsview Village-The Westway
- 2 bath
- 3 bed
Upper-4 Norgrove Crescent, Toronto, Ontario • M9P 3C6 • Willowridge-Martingrove-Richview
- — bath
- — bed
272 The Westway East, Toronto, Ontario • M9R 1G2 • Kingsview Village-The Westway









