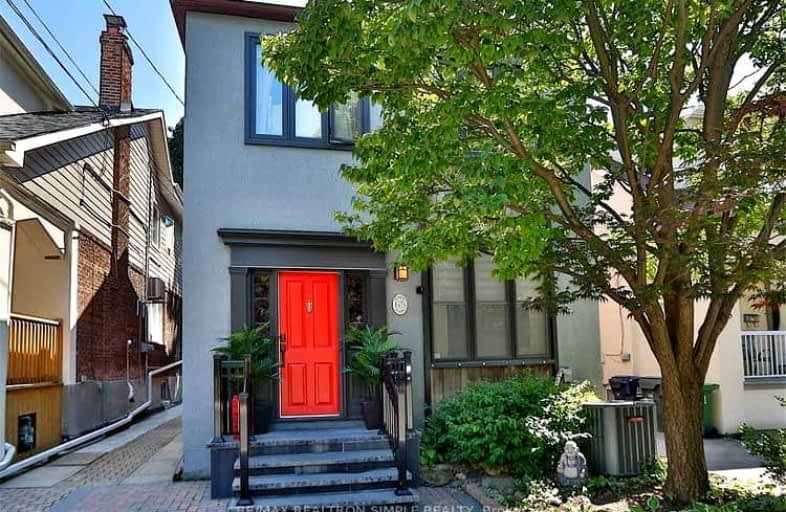Walker's Paradise
- Daily errands do not require a car.
Rider's Paradise
- Daily errands do not require a car.
Bikeable
- Some errands can be accomplished on bike.

Spectrum Alternative Senior School
Elementary: PublicSt Monica Catholic School
Elementary: CatholicHodgson Senior Public School
Elementary: PublicJohn Fisher Junior Public School
Elementary: PublicDavisville Junior Public School
Elementary: PublicEglinton Junior Public School
Elementary: PublicMsgr Fraser College (Midtown Campus)
Secondary: CatholicLeaside High School
Secondary: PublicMarshall McLuhan Catholic Secondary School
Secondary: CatholicNorth Toronto Collegiate Institute
Secondary: PublicLawrence Park Collegiate Institute
Secondary: PublicNorthern Secondary School
Secondary: Public-
Irving W. Chapley Community Centre & Park
205 Wilmington Ave, Toronto ON M3H 6B3 0.71km -
Tommy Flynn Playground
200 Eglinton Ave W (4 blocks west of Yonge St.), Toronto ON M4R 1A7 0.73km -
Forest Hill Road Park
179A Forest Hill Rd, Toronto ON 1.12km
-
BMO Bank of Montreal
419 Eglinton Ave W, Toronto ON M5N 1A4 1.24km -
TD Bank Financial Group
2 St Clair Ave E (Yonge), Toronto ON M4T 2V4 1.81km -
CIBC
1150 Eglinton Ave W (at Glenarden Rd.), Toronto ON M6C 2E2 3.01km
- 4 bath
- 3 bed
- 2000 sqft
351 Deloraine Avenue, Toronto, Ontario • M5M 2B7 • Bedford Park-Nortown
- 4 bath
- 4 bed
- 2500 sqft
39 Standish Avenue, Toronto, Ontario • M4W 3B2 • Rosedale-Moore Park
- 4 bath
- 3 bed
- 2000 sqft
133 Melrose Avenue, Toronto, Ontario • M5M 1Y8 • Lawrence Park North
- 4 bath
- 3 bed
1532 Mount Pleasant Road, Toronto, Ontario • M4N 2V2 • Lawrence Park North
- 2 bath
- 4 bed
- 1500 sqft
106 Eastbourne Avenue, Toronto, Ontario • M5P 2G3 • Yonge-Eglinton
- 3 bath
- 3 bed
- 2000 sqft
51 Hillsdale Avenue East, Toronto, Ontario • M4S 1T4 • Mount Pleasant East














