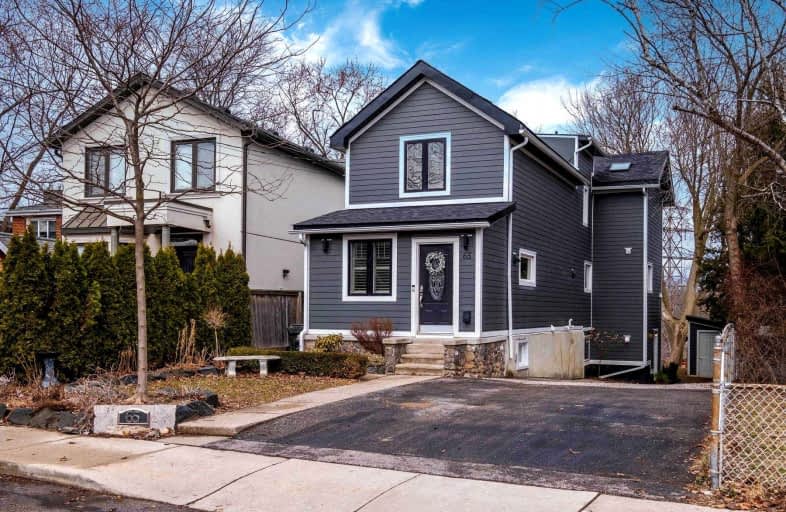
Video Tour

Parkside Elementary School
Elementary: Public
0.50 km
Presteign Heights Elementary School
Elementary: Public
0.98 km
D A Morrison Middle School
Elementary: Public
0.33 km
Canadian Martyrs Catholic School
Elementary: Catholic
0.73 km
Gledhill Junior Public School
Elementary: Public
1.18 km
Secord Elementary School
Elementary: Public
0.98 km
East York Alternative Secondary School
Secondary: Public
1.25 km
Notre Dame Catholic High School
Secondary: Catholic
2.38 km
St Patrick Catholic Secondary School
Secondary: Catholic
2.61 km
Monarch Park Collegiate Institute
Secondary: Public
2.36 km
East York Collegiate Institute
Secondary: Public
1.43 km
Malvern Collegiate Institute
Secondary: Public
2.20 km













