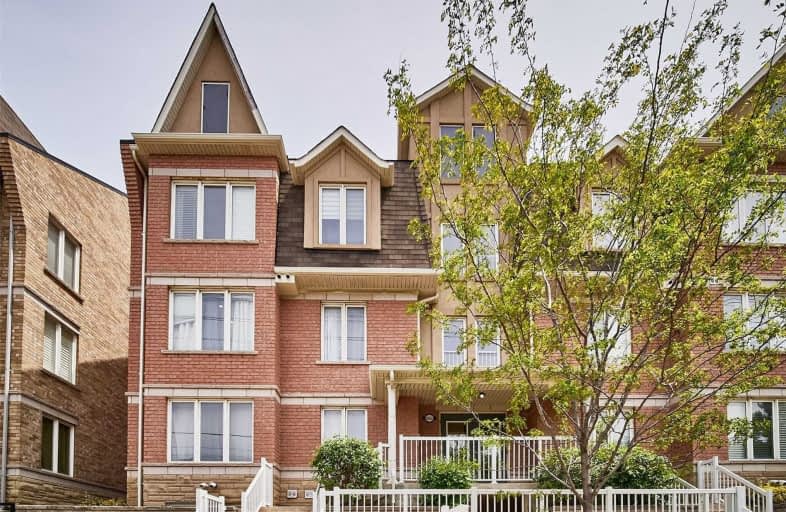Sold on Jun 08, 2021
Note: Property is not currently for sale or for rent.

-
Type: Condo Townhouse
-
Style: Stacked Townhse
-
Size: 1000 sqft
-
Pets: Restrict
-
Age: No Data
-
Taxes: $2,375 per year
-
Maintenance Fees: 605.84 /mo
-
Days on Site: 15 Days
-
Added: May 24, 2021 (2 weeks on market)
-
Updated:
-
Last Checked: 3 months ago
-
MLS®#: E5246691
-
Listed By: Century 21 heritage group ltd., brokerage
Great Opportunity To Own This Bright & Spacious Townhome Featuring: Upgraded Kitchen With S/S Appl, Quartz C/Top, Newer Sink, Faucet, Cabinets & Ceramic Floor. Open Concept Living With Stylish P/Lights, Crown Molding & W/O To Open Balcony. Large Mbr With Closet Organizer & Renovated Ensuite Bath. Ceramic Floor In Hallway & Hardwood Floors Throughout. Has Its Own Spacious Locker, Private Garage With Access To Unit & 2 D/Way Parking Spots. Ttc At Door Step.
Extras
All Existing S/S Double Door Fridge, S/S Stove, S/S Built-In Dishwasher, Over Range Microwave, Front Load Lg Washer & Dryer, Electrical Light Fixtures, Window Coverings, Built-In Electric Fireplace, Ecobee Thermostat. Hwt (Rental).
Property Details
Facts for 58-653D Warden Avenue, Toronto
Status
Days on Market: 15
Last Status: Sold
Sold Date: Jun 08, 2021
Closed Date: Sep 07, 2021
Expiry Date: Aug 31, 2021
Sold Price: $720,000
Unavailable Date: Jun 08, 2021
Input Date: May 25, 2021
Property
Status: Sale
Property Type: Condo Townhouse
Style: Stacked Townhse
Size (sq ft): 1000
Area: Toronto
Community: Clairlea-Birchmount
Availability Date: 75-90Days
Inside
Bedrooms: 3
Bathrooms: 2
Kitchens: 1
Rooms: 6
Den/Family Room: No
Patio Terrace: Open
Unit Exposure: West
Air Conditioning: Central Air
Fireplace: Yes
Ensuite Laundry: Yes
Washrooms: 2
Building
Stories: 2
Basement: None
Heat Type: Forced Air
Heat Source: Gas
Exterior: Brick
Special Designation: Unknown
Parking
Parking Included: Yes
Garage Type: Built-In
Parking Designation: Exclusive
Parking Features: Private
Covered Parking Spaces: 2
Total Parking Spaces: 3
Garage: 1
Locker
Locker: Owned
Locker Level: 1
Fees
Tax Year: 2020
Taxes Included: No
Building Insurance Included: Yes
Cable Included: No
Central A/C Included: No
Common Elements Included: Yes
Heating Included: No
Hydro Included: No
Water Included: Yes
Taxes: $2,375
Highlights
Feature: Hospital
Feature: Park
Feature: Place Of Worship
Feature: Public Transit
Feature: School
Land
Cross Street: St. Clair & Warden
Municipality District: Toronto E04
Condo
Condo Registry Office: TSCP
Condo Corp#: 2241
Property Management: Malvern Condominium Property Management Tel 416-674-0001
Additional Media
- Virtual Tour: http://www.653DWarden-58.com/unbranded/
Rooms
Room details for 58-653D Warden Avenue, Toronto
| Type | Dimensions | Description |
|---|---|---|
| Living Main | 5.20 x 6.04 | Hardwood Floor, Combined W/Dining, Fireplace |
| Dining Main | 6.04 x 5.20 | Hardwood Floor, Combined W/Living, W/O To Balcony |
| Kitchen Main | - | Combined W/Living, Stainless Steel Appl, Quartz Counter |
| Master Main | 3.11 x 3.96 | Hardwood Floor, 3 Pc Ensuite, Closet Organizers |
| 2nd Br Main | 3.12 x 3.81 | Hardwood Floor, Closet, Large Window |
| 3rd Br Main | 2.57 x 3.35 | Hardwood Floor, Closet, Large Window |
| Foyer Main | 1.17 x 3.35 | Ceramic Floor, Closet |
| XXXXXXXX | XXX XX, XXXX |
XXXX XXX XXXX |
$XXX,XXX |
| XXX XX, XXXX |
XXXXXX XXX XXXX |
$XXX,XXX | |
| XXXXXXXX | XXX XX, XXXX |
XXXX XXX XXXX |
$XXX,XXX |
| XXX XX, XXXX |
XXXXXX XXX XXXX |
$XXX,XXX | |
| XXXXXXXX | XXX XX, XXXX |
XXXXXXX XXX XXXX |
|
| XXX XX, XXXX |
XXXXXX XXX XXXX |
$XXX,XXX | |
| XXXXXXXX | XXX XX, XXXX |
XXXXXXX XXX XXXX |
|
| XXX XX, XXXX |
XXXXXX XXX XXXX |
$XXX,XXX |
| XXXXXXXX XXXX | XXX XX, XXXX | $720,000 XXX XXXX |
| XXXXXXXX XXXXXX | XXX XX, XXXX | $599,900 XXX XXXX |
| XXXXXXXX XXXX | XXX XX, XXXX | $514,000 XXX XXXX |
| XXXXXXXX XXXXXX | XXX XX, XXXX | $529,000 XXX XXXX |
| XXXXXXXX XXXXXXX | XXX XX, XXXX | XXX XXXX |
| XXXXXXXX XXXXXX | XXX XX, XXXX | $499,000 XXX XXXX |
| XXXXXXXX XXXXXXX | XXX XX, XXXX | XXX XXXX |
| XXXXXXXX XXXXXX | XXX XX, XXXX | $499,000 XXX XXXX |

J G Workman Public School
Elementary: PublicSt Joachim Catholic School
Elementary: CatholicWarden Avenue Public School
Elementary: PublicSamuel Hearne Public School
Elementary: PublicDanforth Gardens Public School
Elementary: PublicOakridge Junior Public School
Elementary: PublicScarborough Centre for Alternative Studi
Secondary: PublicNotre Dame Catholic High School
Secondary: CatholicNeil McNeil High School
Secondary: CatholicBirchmount Park Collegiate Institute
Secondary: PublicMalvern Collegiate Institute
Secondary: PublicSATEC @ W A Porter Collegiate Institute
Secondary: PublicMore about this building
View 653D Warden Avenue, Toronto- 3 bath
- 3 bed
- 1400 sqft
303-10 Crescent Town Road, Toronto, Ontario • M4C 5L3 • Crescent Town
- 3 bath
- 3 bed
- 1400 sqft
235-1837 Eglinton Avenue East, Toronto, Ontario • M4A 2Y4 • Victoria Village




