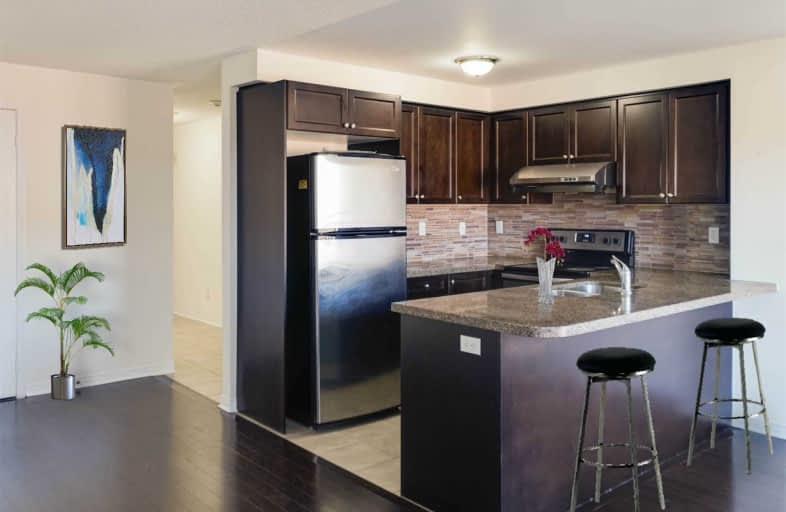Sold on Jan 18, 2021
Note: Property is not currently for sale or for rent.

-
Type: Condo Townhouse
-
Style: Stacked Townhse
-
Size: 1000 sqft
-
Pets: Restrict
-
Age: No Data
-
Taxes: $2,375 per year
-
Maintenance Fees: 598.87 /mo
-
Days on Site: 11 Days
-
Added: Jan 07, 2021 (1 week on market)
-
Updated:
-
Last Checked: 3 months ago
-
MLS®#: E5077897
-
Listed By: Homelife/miracle realty ltd, brokerage
Welcome Home! This Lovely Home Has All The Space You Need To Work And Play, With Transit Right At Your Front Door! *3 Large Bedrooms And 2 Full Baths, With Storage Room Next To Garage And 3 Parking Spots* End Unit With Lots Of Extra Sunlight And An Open Concept Living/Dining Area. Short Walk To Subway, Hospital, Warden Woods & Off Leash Dog Park. Perfect Place To Call Home With Large Balcony! Freshly Painted And Ready For Move In!
Extras
Beautiful California Shutters Throughout! Stainless Steel: Fridge, Stove, Dishwasher; Otr Fume Hood; Washer & Dryer; All Electrical Light Fixtures; Alarm System; Updated Garage Door Opener. Quick Downtown Commute! See Virtual Tour
Property Details
Facts for 63-655A Warden Avenue, Toronto
Status
Days on Market: 11
Last Status: Sold
Sold Date: Jan 18, 2021
Closed Date: Feb 26, 2021
Expiry Date: Apr 07, 2021
Sold Price: $598,000
Unavailable Date: Jan 18, 2021
Input Date: Jan 07, 2021
Property
Status: Sale
Property Type: Condo Townhouse
Style: Stacked Townhse
Size (sq ft): 1000
Area: Toronto
Community: Clairlea-Birchmount
Availability Date: Immed
Inside
Bedrooms: 3
Bathrooms: 2
Kitchens: 1
Rooms: 6
Den/Family Room: No
Patio Terrace: Open
Unit Exposure: East
Air Conditioning: Central Air
Fireplace: No
Laundry Level: Main
Ensuite Laundry: Yes
Washrooms: 2
Building
Stories: 2
Basement: None
Heat Type: Forced Air
Heat Source: Gas
Exterior: Brick
Special Designation: Unknown
Parking
Parking Included: Yes
Garage Type: Attached
Parking Designation: Exclusive
Parking Features: Surface
Covered Parking Spaces: 2
Total Parking Spaces: 3
Garage: 1
Locker
Locker: Exclusive
Fees
Tax Year: 2020
Taxes Included: No
Building Insurance Included: Yes
Cable Included: No
Central A/C Included: No
Common Elements Included: Yes
Heating Included: No
Hydro Included: No
Water Included: Yes
Taxes: $2,375
Highlights
Feature: Hospital
Feature: Park
Feature: Public Transit
Feature: Ravine
Feature: School
Land
Cross Street: Warden And St Clair
Municipality District: Toronto E04
Condo
Condo Registry Office: TSCP
Condo Corp#: 2241
Property Management: Malvern Condominium Property Management 416-674-0001
Additional Media
- Virtual Tour: https://tinyurl.com/ycd22l6c
Rooms
Room details for 63-655A Warden Avenue, Toronto
| Type | Dimensions | Description |
|---|---|---|
| Living Main | 4.84 x 5.33 | Laminate, California Shutters |
| Dining Main | 4.84 x 5.33 | Laminate, Breakfast Area, W/O To Balcony |
| Kitchen Main | 2.61 x 2.58 | Breakfast Bar, Granite Counter, Stainless Steel Appl |
| Master Main | 4.64 x 3.12 | Laminate, California Shutters, 4 Pc Ensuite |
| 2nd Br Main | 3.73 x 3.12 | Laminate, California Shutters, Double Closet |
| 3rd Br Main | 3.39 x 2.56 | Laminate, California Shutters, Double Closet |
| XXXXXXXX | XXX XX, XXXX |
XXXX XXX XXXX |
$XXX,XXX |
| XXX XX, XXXX |
XXXXXX XXX XXXX |
$XXX,XXX | |
| XXXXXXXX | XXX XX, XXXX |
XXXXXXXX XXX XXXX |
|
| XXX XX, XXXX |
XXXXXX XXX XXXX |
$XXX,XXX | |
| XXXXXXXX | XXX XX, XXXX |
XXXXXXX XXX XXXX |
|
| XXX XX, XXXX |
XXXXXX XXX XXXX |
$XXX,XXX |
| XXXXXXXX XXXX | XXX XX, XXXX | $598,000 XXX XXXX |
| XXXXXXXX XXXXXX | XXX XX, XXXX | $549,000 XXX XXXX |
| XXXXXXXX XXXXXXXX | XXX XX, XXXX | XXX XXXX |
| XXXXXXXX XXXXXX | XXX XX, XXXX | $582,900 XXX XXXX |
| XXXXXXXX XXXXXXX | XXX XX, XXXX | XXX XXXX |
| XXXXXXXX XXXXXX | XXX XX, XXXX | $582,900 XXX XXXX |

J G Workman Public School
Elementary: PublicSt Joachim Catholic School
Elementary: CatholicWarden Avenue Public School
Elementary: PublicSamuel Hearne Public School
Elementary: PublicDanforth Gardens Public School
Elementary: PublicOakridge Junior Public School
Elementary: PublicScarborough Centre for Alternative Studi
Secondary: PublicNotre Dame Catholic High School
Secondary: CatholicNeil McNeil High School
Secondary: CatholicBirchmount Park Collegiate Institute
Secondary: PublicMalvern Collegiate Institute
Secondary: PublicSATEC @ W A Porter Collegiate Institute
Secondary: PublicMore about this building
View 655A Warden Avenue, Toronto- 3 bath
- 3 bed
- 1400 sqft
303-10 Crescent Town Road, Toronto, Ontario • M4C 5L3 • Crescent Town



