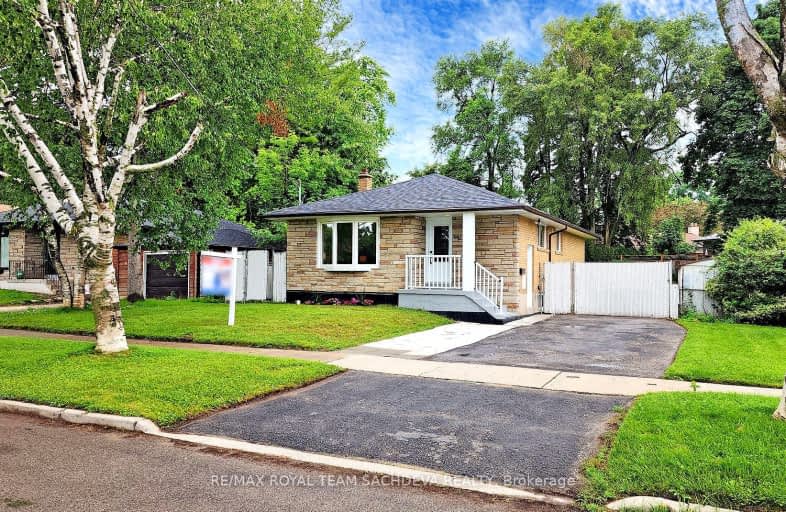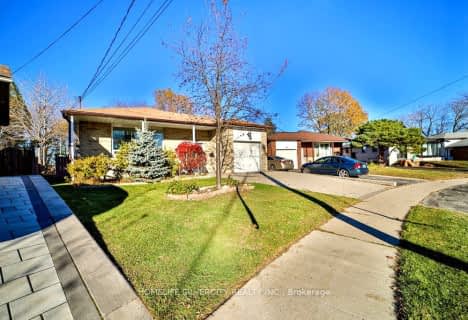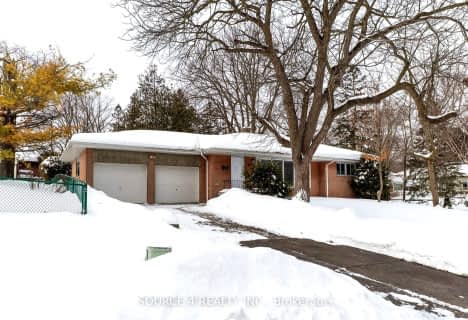Car-Dependent
- Almost all errands require a car.
Good Transit
- Some errands can be accomplished by public transportation.
Somewhat Bikeable
- Most errands require a car.

Jack Miner Senior Public School
Elementary: PublicPoplar Road Junior Public School
Elementary: PublicSt Martin De Porres Catholic School
Elementary: CatholicEastview Public School
Elementary: PublicWilliam G Miller Junior Public School
Elementary: PublicJoseph Brant Senior Public School
Elementary: PublicNative Learning Centre East
Secondary: PublicMaplewood High School
Secondary: PublicWest Hill Collegiate Institute
Secondary: PublicSir Oliver Mowat Collegiate Institute
Secondary: PublicSt John Paul II Catholic Secondary School
Secondary: CatholicSir Wilfrid Laurier Collegiate Institute
Secondary: Public-
Danny's Pub Scarborough
155 Morningside Avenue, Toronto, ON M1E 2L3 0.93km -
Chicky Chicky Bar & Grill
670 Coronation Drive, Suite 6, Toronto, ON M1E 4V8 1.77km -
Taste N Flavour
4637 Kingston Road, Unit 1, Toronto, ON M1E 2P8 2.01km
-
Krispy Kreme
4411 Kingston Road, Toronto, ON M1E 2N3 1.64km -
McDonald's
4435 Kingston Rd., Scarborough, ON M1E 2N7 1.67km -
Tim Hortons
4479 Kingston Rd, Scarborough, ON M1E 2N7 1.75km
-
GoodLife Fitness
3660 Kingston Rd, Scarborough, ON M1M 1R9 3.44km -
GoodLife Fitness
3495 Lawrence Ave E, Scarborough, ON M1H 1B2 4.32km -
Ryouko Martial Arts
91 Rylander Boulevard, Unit 1-21, Toronto, ON M1B 5M5 4.9km
-
Pharmasave
4218 Lawrence Avenue East, Scarborough, ON M1E 4X9 1.62km -
Rexall
4459 Kingston Road, Toronto, ON M1E 2N7 1.66km -
West Hill Medical Pharmacy
4637 kingston road, Unit 2, Toronto, ON M1E 2P8 2.01km
-
Big Brothers Gourmet Pizza
153 Morningside Ave, Scarborough, ON M1E 2J2 0.89km -
Jac Wings
151A Morningside Avenue, Scarborough, ON M1E 3C8 0.9km -
Candi Bar
155 Morningside Avenue, Unit 4, Toronto, ON M1E 3C8 0.93km
-
Cedarbrae Mall
3495 Lawrence Avenue E, Toronto, ON M1H 1A9 4.19km -
SmartCentres - Scarborough East
799 Milner Avenue, Scarborough, ON M1B 3C3 5.17km -
Cliffcrest Plaza
3049 Kingston Rd, Toronto, ON M1M 1P1 5.67km
-
Joseph's No Frills
4473 Kingston Road, Toronto, ON M1E 2N7 1.75km -
Food Basics
255 Morningside Ave, Scarborough, ON M1E 3E6 1.71km -
Bulk Barn
4525 Kingston Rd, Toronto, ON M1E 2P1 1.83km
-
LCBO
4525 Kingston Rd, Scarborough, ON M1E 2P1 1.83km -
Beer Store
3561 Lawrence Avenue E, Scarborough, ON M1H 1B2 4.18km -
LCBO
748-420 Progress Avenue, Toronto, ON M1P 5J1 7.36km
-
The Loan Arranger
4251 Kingston Road, Scarborough, ON M1E 2M5 1.65km -
Rm Auto Service
4418 Kingston Road, Scarborough, ON M1E 2N4 1.76km -
Ontario Quality Motors
4226 Kingston Road, Toronto, ON M1E 2M6 1.74km
-
Cineplex Odeon Corporation
785 Milner Avenue, Scarborough, ON M1B 3C3 5.05km -
Cineplex Odeon
785 Milner Avenue, Toronto, ON M1B 3C3 5.06km -
Cineplex Cinemas Scarborough
300 Borough Drive, Scarborough Town Centre, Scarborough, ON M1P 4P5 6.79km
-
Morningside Library
4279 Lawrence Avenue E, Toronto, ON M1E 2N7 1.5km -
Guildwood Library
123 Guildwood Parkway, Toronto, ON M1E 1P1 2.24km -
Toronto Public Library - Highland Creek
3550 Ellesmere Road, Toronto, ON M1C 4Y6 3.72km
-
Rouge Valley Health System - Rouge Valley Centenary
2867 Ellesmere Road, Scarborough, ON M1E 4B9 3.56km -
Scarborough Health Network
3050 Lawrence Avenue E, Scarborough, ON M1P 2T7 5.68km -
Scarborough General Hospital Medical Mall
3030 Av Lawrence E, Scarborough, ON M1P 2T7 5.88km














