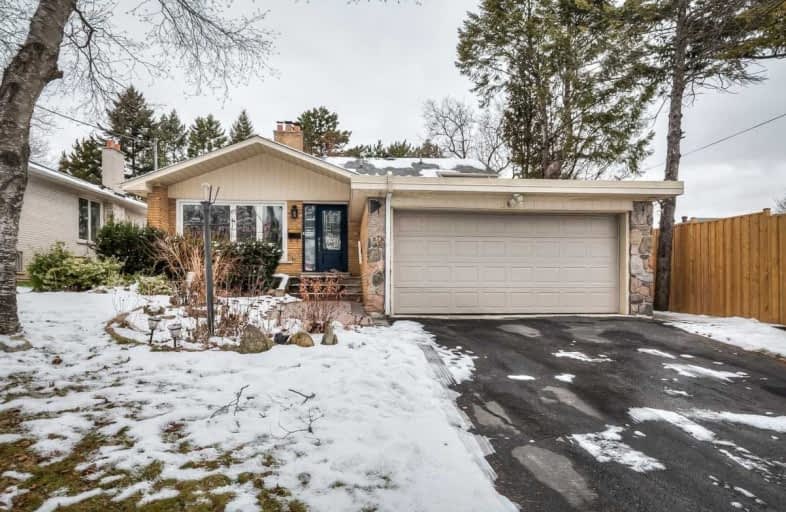
École élémentaire Étienne-Brûlé
Elementary: Public
1.34 km
Harrison Public School
Elementary: Public
0.92 km
Elkhorn Public School
Elementary: Public
1.02 km
Bayview Middle School
Elementary: Public
1.70 km
Windfields Junior High School
Elementary: Public
0.93 km
Dunlace Public School
Elementary: Public
0.24 km
North East Year Round Alternative Centre
Secondary: Public
2.71 km
St Andrew's Junior High School
Secondary: Public
2.06 km
Windfields Junior High School
Secondary: Public
0.94 km
École secondaire Étienne-Brûlé
Secondary: Public
1.34 km
Georges Vanier Secondary School
Secondary: Public
2.68 km
York Mills Collegiate Institute
Secondary: Public
1.45 km



