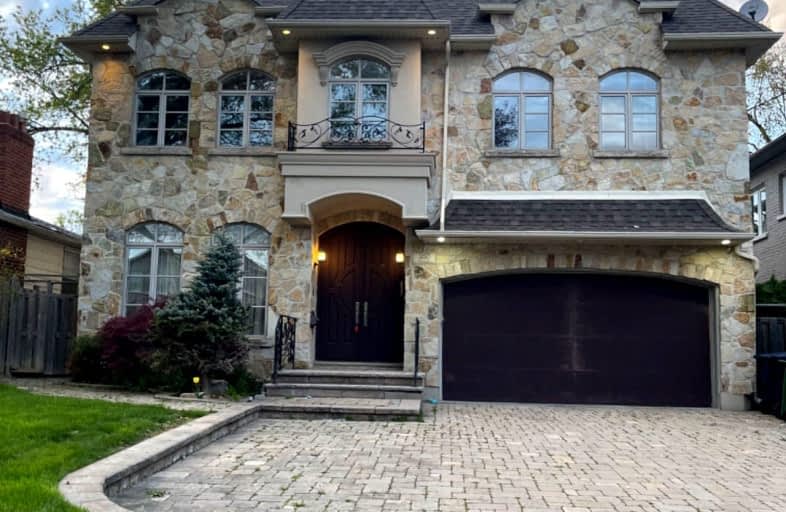Somewhat Walkable
- Some errands can be accomplished on foot.
Good Transit
- Some errands can be accomplished by public transportation.
Bikeable
- Some errands can be accomplished on bike.

Avondale Alternative Elementary School
Elementary: PublicAvondale Public School
Elementary: PublicSt Gabriel Catholic Catholic School
Elementary: CatholicFinch Public School
Elementary: PublicHollywood Public School
Elementary: PublicBayview Middle School
Elementary: PublicAvondale Secondary Alternative School
Secondary: PublicSt Andrew's Junior High School
Secondary: PublicWindfields Junior High School
Secondary: PublicSt. Joseph Morrow Park Catholic Secondary School
Secondary: CatholicCardinal Carter Academy for the Arts
Secondary: CatholicEarl Haig Secondary School
Secondary: Public-
Bayview Village Park
Bayview/Sheppard, Ontario 0.5km -
Cotswold Park
44 Cotswold Cres, Toronto ON M2P 1N2 1.38km -
St. Andrews Park
Bayview Ave (Bayview and York Mills), North York ON 1.75km
-
TD Bank Financial Group
312 Sheppard Ave E, North York ON M2N 3B4 0.73km -
RBC Royal Bank
27 Rean Dr (Sheppard), North York ON M2K 0A6 1.15km -
RBC Royal Bank
4789 Yonge St (Yonge), North York ON M2N 0G3 1.61km
- 5 bath
- 5 bed
- 3500 sqft
8 Elliotwood Court, Toronto, Ontario • M2L 2P9 • St. Andrew-Windfields






