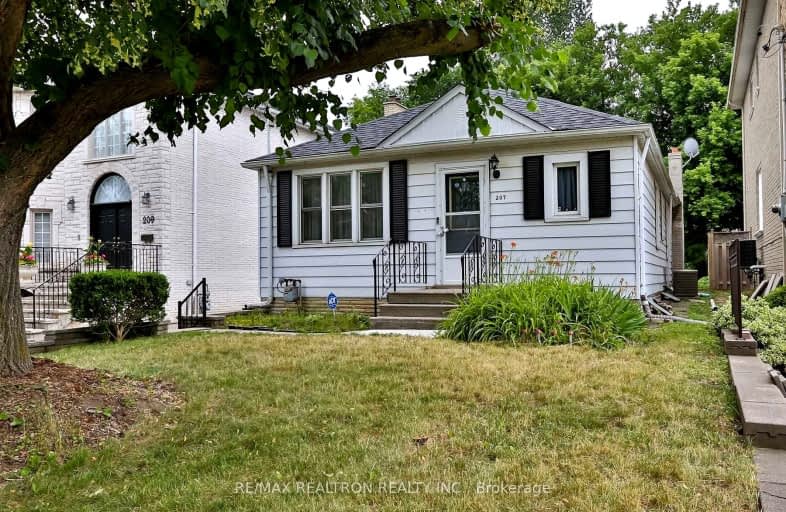Very Walkable
- Most errands can be accomplished on foot.
Excellent Transit
- Most errands can be accomplished by public transportation.
Bikeable
- Some errands can be accomplished on bike.

Cardinal Carter Academy for the Arts
Elementary: CatholicAvondale Alternative Elementary School
Elementary: PublicAvondale Public School
Elementary: PublicClaude Watson School for the Arts
Elementary: PublicSt Gabriel Catholic Catholic School
Elementary: CatholicHollywood Public School
Elementary: PublicAvondale Secondary Alternative School
Secondary: PublicSt Andrew's Junior High School
Secondary: PublicDrewry Secondary School
Secondary: PublicSt. Joseph Morrow Park Catholic Secondary School
Secondary: CatholicCardinal Carter Academy for the Arts
Secondary: CatholicEarl Haig Secondary School
Secondary: Public-
Bayview Village Park
Bayview/Sheppard, Ontario 0.91km -
Cotswold Park
44 Cotswold Cres, Toronto ON M2P 1N2 1.16km -
Avondale Park
15 Humberstone Dr (btwn Harrison Garden & Everson), Toronto ON M2N 7J7 1.52km
-
TD Bank Financial Group
312 Sheppard Ave E, North York ON M2N 3B4 0.54km -
RBC Royal Bank
4789 Yonge St (Yonge), North York ON M2N 0G3 1.2km -
RBC Royal Bank
27 Rean Dr (Sheppard), North York ON M2K 0A6 1.41km
- 2 bath
- 3 bed
- 1100 sqft
Bsmt-68 Green Meadows Circle, Toronto, Ontario • M2J 5G7 • Don Valley Village
- 2 bath
- 3 bed
- 1500 sqft
2nd F-3 Tournament Drive, Toronto, Ontario • M2P 1K1 • St. Andrew-Windfields














