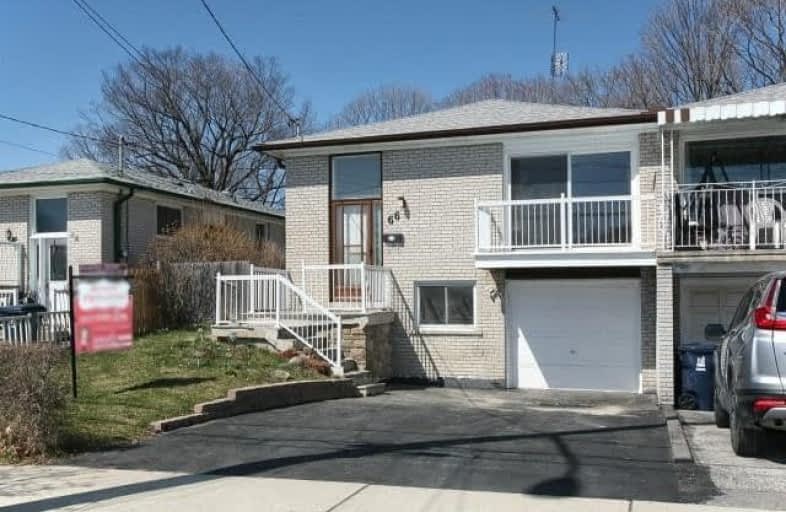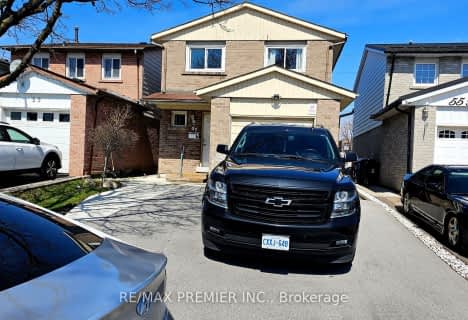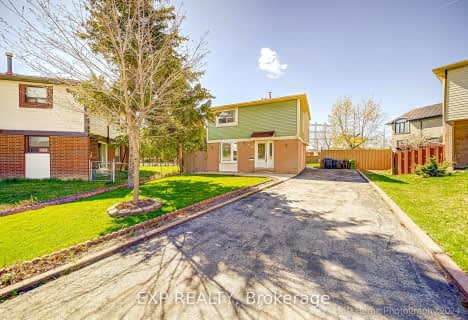
St Catherine of Siena Catholic Elementary School
Elementary: Catholic
1.88 km
Venerable John Merlini Catholic School
Elementary: Catholic
0.60 km
St Roch Catholic School
Elementary: Catholic
1.20 km
Humber Summit Middle School
Elementary: Public
1.57 km
Gracedale Public School
Elementary: Public
1.51 km
North Kipling Junior Middle School
Elementary: Public
1.26 km
Thistletown Collegiate Institute
Secondary: Public
3.95 km
Woodbridge College
Secondary: Public
2.08 km
Holy Cross Catholic Academy High School
Secondary: Catholic
2.63 km
Father Henry Carr Catholic Secondary School
Secondary: Catholic
3.09 km
North Albion Collegiate Institute
Secondary: Public
1.77 km
West Humber Collegiate Institute
Secondary: Public
3.52 km
$
$899,888
- 2 bath
- 3 bed
25 Moffatt Court, Toronto, Ontario • M9V 4E2 • Mount Olive-Silverstone-Jamestown
$
$899,000
- 3 bath
- 4 bed
57 Mercedes Drive, Toronto, Ontario • M9V 4T4 • Mount Olive-Silverstone-Jamestown










