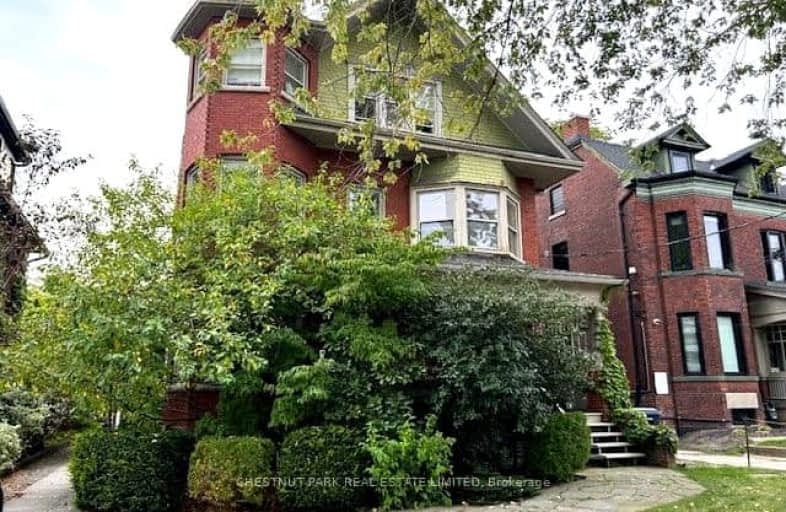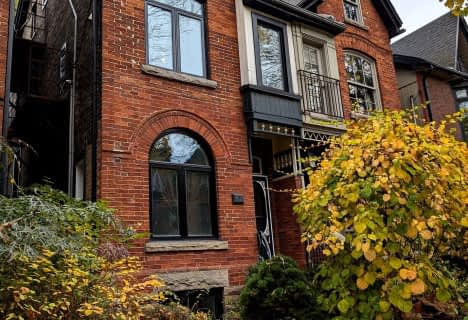Walker's Paradise
- Daily errands do not require a car.
Rider's Paradise
- Daily errands do not require a car.
Very Bikeable
- Most errands can be accomplished on bike.

Quest Alternative School Senior
Elementary: PublicHoly Name Catholic School
Elementary: CatholicSprucecourt Junior Public School
Elementary: PublicFrankland Community School Junior
Elementary: PublicWithrow Avenue Junior Public School
Elementary: PublicJackman Avenue Junior Public School
Elementary: PublicMsgr Fraser College (St. Martin Campus)
Secondary: CatholicSEED Alternative
Secondary: PublicEastdale Collegiate Institute
Secondary: PublicMsgr Fraser-Isabella
Secondary: CatholicCALC Secondary School
Secondary: PublicRosedale Heights School of the Arts
Secondary: Public-
Withrow Park
725 Logan Ave (btwn Bain Ave. & McConnell Ave.), Toronto ON M4K 3C7 0.69km -
Riverdale Park West
500 Gerrard St (at River St.), Toronto ON M5A 2H3 0.95km -
Underpass Park
Eastern Ave (Richmond St.), Toronto ON M8X 1V9 2km
-
Localcoin Bitcoin ATM - Noor's Fine Foods
838 Broadview Ave, Toronto ON M4K 2R1 0.52km -
TD Bank Financial Group
493 Parliament St (at Carlton St), Toronto ON M4X 1P3 1.33km -
TD Bank Financial Group
65 Wellesley St E (at Church St), Toronto ON M4Y 1G7 2.14km
- 2 bath
- 3 bed
- 1100 sqft
Upper-88 Welland Avenue, Toronto, Ontario • M4T 2J2 • Rosedale-Moore Park
- 1 bath
- 3 bed
- 1100 sqft
Main -509 Sammon Avenue, Toronto, Ontario • M4J 2B3 • Danforth Village-East York
- 2 bath
- 3 bed
- 1100 sqft
509 Sammon Avenue, Toronto, Ontario • M4J 2B3 • Danforth Village-East York














