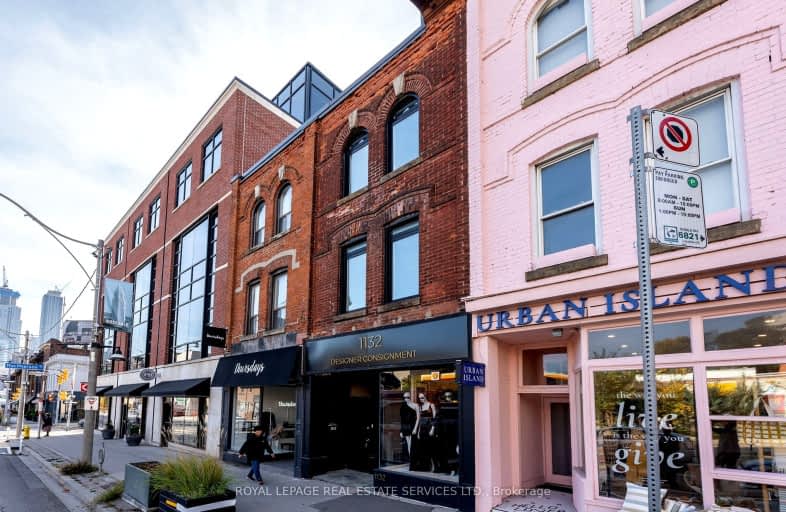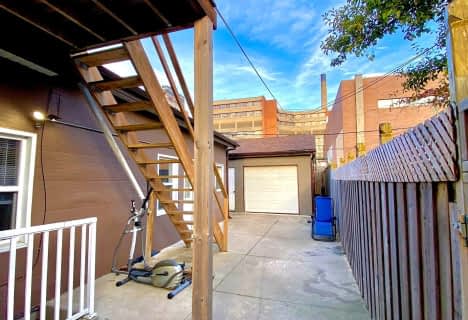Walker's Paradise
- Daily errands do not require a car.
Excellent Transit
- Most errands can be accomplished by public transportation.
Very Bikeable
- Most errands can be accomplished on bike.

Cottingham Junior Public School
Elementary: PublicRosedale Junior Public School
Elementary: PublicOur Lady of Perpetual Help Catholic School
Elementary: CatholicJesse Ketchum Junior and Senior Public School
Elementary: PublicDeer Park Junior and Senior Public School
Elementary: PublicBrown Junior Public School
Elementary: PublicNative Learning Centre
Secondary: PublicCollège français secondaire
Secondary: PublicMsgr Fraser-Isabella
Secondary: CatholicJarvis Collegiate Institute
Secondary: PublicSt Joseph's College School
Secondary: CatholicCentral Technical School
Secondary: Public-
Ramsden Park
1 Ramsden Rd (Yonge Street), Toronto ON M6E 2N1 0.38km -
Ramsden Park Off Leash Area
Pears Ave (Avenue Rd.), Toronto ON 0.53km -
Jean Sibelius Square
Wells St and Kendal Ave, Toronto ON 1.72km
-
Unilever Canada
160 Bloor St E (at Church Street), Toronto ON M4W 1B9 1.09km -
TD Bank Financial Group
77 Bloor St W (at Bay St.), Toronto ON M5S 1M2 1.11km -
TD Bank Financial Group
420 Bloor St E (at Sherbourne St.), Toronto ON M4W 1H4 1.33km
- 3 bath
- 3 bed
- 1100 sqft
03-167 Markham Street, Toronto, Ontario • M6J 2G7 • Trinity Bellwoods
- 1 bath
- 3 bed
01-755 Dupont Street, Toronto, Ontario • M6G 1Z5 • Dovercourt-Wallace Emerson-Junction
- 1 bath
- 3 bed
- 700 sqft
Upper-457 Ossington Avenue, Toronto, Ontario • M6G 3T3 • Palmerston-Little Italy
- 1 bath
- 3 bed
- 1100 sqft
Basem-330 Harbord Street, Toronto, Ontario • M6G 1H2 • Palmerston-Little Italy














