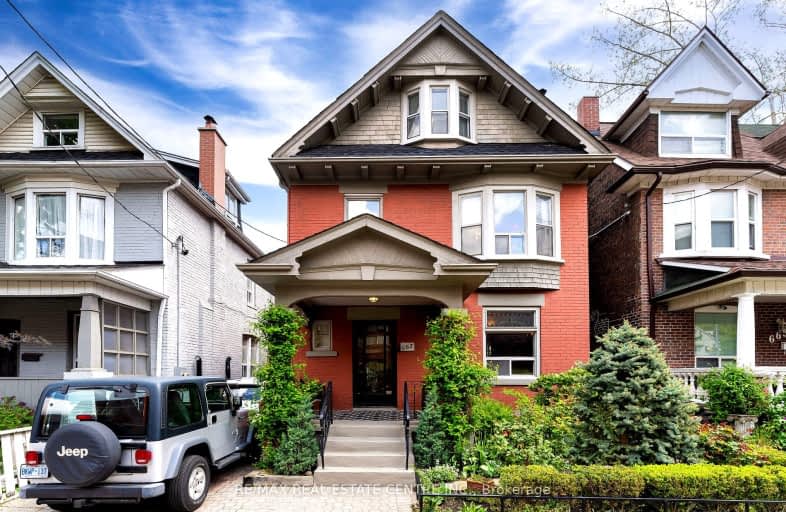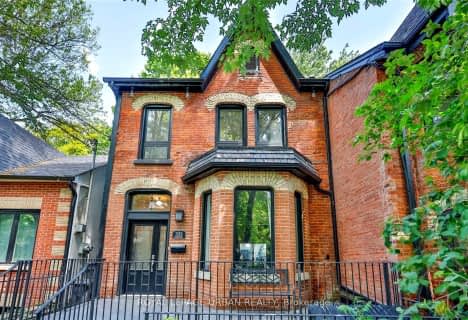Walker's Paradise
- Daily errands do not require a car.
Rider's Paradise
- Daily errands do not require a car.
Very Bikeable
- Most errands can be accomplished on bike.

East Alternative School of Toronto
Elementary: PublicHoly Name Catholic School
Elementary: CatholicFrankland Community School Junior
Elementary: PublicPape Avenue Junior Public School
Elementary: PublicEarl Grey Senior Public School
Elementary: PublicWilkinson Junior Public School
Elementary: PublicFirst Nations School of Toronto
Secondary: PublicEastdale Collegiate Institute
Secondary: PublicSubway Academy I
Secondary: PublicGreenwood Secondary School
Secondary: PublicDanforth Collegiate Institute and Technical School
Secondary: PublicRiverdale Collegiate Institute
Secondary: Public-
Withrow Park Off Leash Dog Park
Logan Ave (Danforth), Toronto ON 0.44km -
Monarch Park
115 Felstead Ave (Monarch Park), Toronto ON 1.49km -
Monarch Park Dog Park
115 Hanson St (at CNR Tracks), Toronto ON M4C 5P3 1.54km
-
TD Bank Financial Group
904 Queen St E (at Logan Ave.), Toronto ON M4M 1J3 1.91km -
CIBC
943 Queen St E (Yonge St), Toronto ON M4M 1J6 3.99km -
TD Bank Financial Group
801 O'Connor Dr, East York ON M4B 2S7 4.02km
- 3 bath
- 5 bed
- 3000 sqft
103 Gloucester Street, Toronto, Ontario • M4Y 1M2 • Church-Yonge Corridor
- 4 bath
- 7 bed
- 3000 sqft
1352-1354 Queen Street East, Toronto, Ontario • M4L 1C8 • South Riverdale










